Sort Option
- Sq Ft
- Bedrooms
- Property Type
- Featured
- Bathrooms
- Half Bathrooms
Grid
List
Kensington two story custom modular home
4Bedroom(s)
3Bathroom(s)
3Picture(s)
2,702Sqft
Visits:1648
Kensington two story custom modular home floor plan. Home includes foyer, breakfast nook, family room, optional covered front porch and large reverse gable. First floor square footage 1353. Second floor square footage 1348. Total square footage 2200. Please contact Brian from Fuller Custom Modular Homes at (860) 310-9284 or Email: brian.young@fullermodularhomes.
Hillshire two story custom modular home
4Bedroom(s)
3Bathroom(s)
3Picture(s)
2,694Sqft
Visits:1809
Hillshire two story custom modular home floor plan. Home includes foyer, dining room, breakfast nook, transverse boxes, optional front porch and one optional dog house dormer.. First floor square footage 1566. second floor square footage 1128. Total square footage 2694. Please contact Brian from Fuller Custom Modular Homes at (860) 310-9284 or Email: brian.young@fullermodularhomes.
Helena two story custom modular home
4Bedroom(s)
3Bathroom(s)
3Picture(s)
2,200Sqft
Visits:2008
Helena two story custom modular home floor plan. Home includes foyer, dining room, family room, optional garage, optional front porch. First and second floor square footage 1100 each. Total square footage 2200. Please contact Brian from Fuller Custom Modular Homes at (860) 310-9284 or Email: brian.young@fullermodularhomes.com for pricing and option selections.
2 Story Modular For sale For sale
3Bedroom(s)
3Bathroom(s)
3Picture(s)
1,540Sqft
Visits:2601
Belmont two story custom modular home floor plan. Home includes dining room and breakfast nook. First and second floor square footage 770 each. Total square footage 1540. Please contact Brian from Fuller Custom Modular Homes at (860) 310-9284 or Email: brian.young@fullermodularhomes.com for pricing and option selections.
2 Story Modular For sale For sale
3Bedroom(s)
3Bathroom(s)
3Picture(s)
1,540Sqft
Visits:1748
Klondike two story custom modular home floor plan. Home includes dining room, breakfast nook and optional front porch. First and second floor square footage 770. Total square footage 1540. Please contact Brian from Fuller Custom Modular Homes at (860) 310-9284 or Email: brian.young@fullermodularhomes.com for pricing and option selections.
Willow two story custom modular home
4Bedroom(s)
3Bathroom(s)
3Picture(s)
3,346Sqft
Visits:3821
Willow two story custom modular home floor plan. Home includes foyer, dining room, breakfast nook, family room, study, laundry room, three reverse dormer, one optional dog house dormer and front door skylights. First floor square footage 2191. Second floor square footage 1155. Total square footage 3346. Please contact Brian from Fuller Custom Modular Homes at (860) 310-9284 or Email: brian.
Westmoreland two story custom modular home
4Bedroom(s)
3Bathroom(s)
3Picture(s)
2,752Sqft
Visits:1999
Westmoreland two story custom modular home floor plan. Home includes foyer, dining room, breakfast nook, study, laundry room, reverse dormer, two optional dog house dormers, optional front door overhang and skylights and optional garage. First floor square footage 1807. Second floor square footage 945. Total square footage 2752.
Tuscany two story custom modular home
3Picture(s)
2,200Sqft
Visits:1466
Tuscany two story custom modular home floor plan. Home includes foyer, dining room, breakfast nook, family room, living room, optional front door overhang, optional garage, three optional dog house dormers First and second floor square footage 1100. Total square footage 2200. Please contact Brian from Fuller Custom Modular Homes at (860) 310-9284 or Email: brian.young@fullermodularhomes.
Stonefield two story custom modular home
3Bedroom(s)
3Bathroom(s)
3Picture(s)
2,420Sqft
Visits:1695
Stonefield two story custom modular home floor plan. Home includes foyer, dining room, breakfast nook, foyer, family room, optional mansard roof with widows walk, optional second floor balcony/ front door overhang and optional stone siding. First and second floor square footage 1210. Total square footage 2420.
Springfield two story custom modular home
3Bedroom(s)
3Bathroom(s)
3Picture(s)
3,164Sqft
Visits:1552
Springfield two story custom modular home floor plan. Home includes foyer, dining room, breakfast nook, family room study, laundry room, front two story double reverse gable and optional garage. First and second floor square footage 1582. Total square footage 3164. Please contact Brian from Fuller Custom Modular Homes at (860) 310-9284 or Email: brian.young@fullermodularhomes.
Sierrra two story custom modular home
4Bedroom(s)
3Bathroom(s)
3Picture(s)
2,918Sqft
Visits:1569
Sierrra two story custom modular home floor plan. Home includes foyer, breakfast nook, dining room and family room. First and second floor square footage 1459. Total square footage 2918. Please contact Brian from Fuller Custom Modular Homes at (860) 310-9284 or Email: brian.young@fullermodularhomes.com for pricing and option selections.
Schuykill two story custom modular home
3Bedroom(s)
3Bathroom(s)
3Picture(s)
2,206Sqft
Visits:1282
Schuykill two story custom modular home floor plan. Home includes foyer, breakfast nook, dining room, family room, optional garage, double reverse front gable overhang. First floor square footage 1889. Second floor square footage 880. Total square footage 2206. Please contact Brian from Fuller Custom Modular Homes at (860) 310-9284 or Email: brian.young@fullermodularhomes.
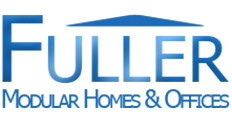


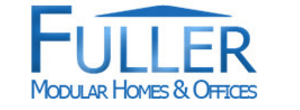
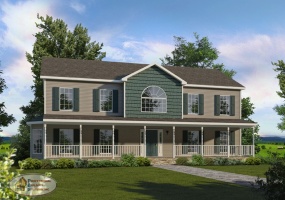
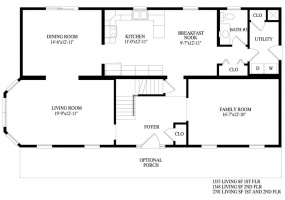
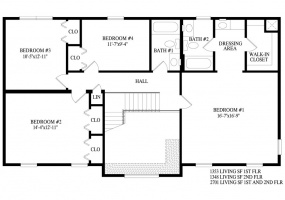
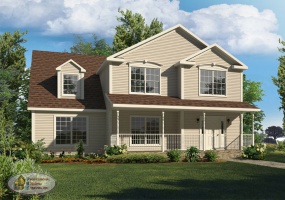
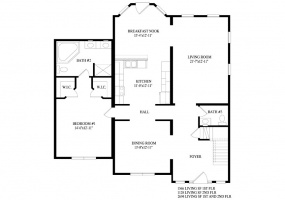
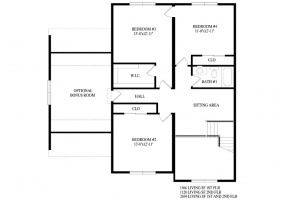
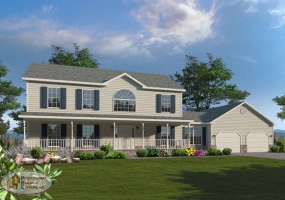
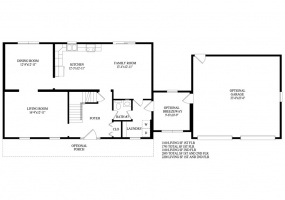
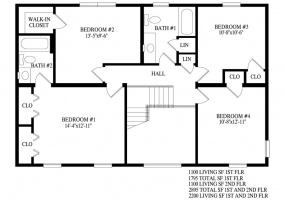
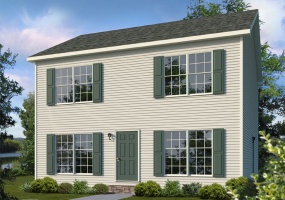
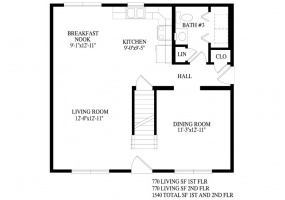
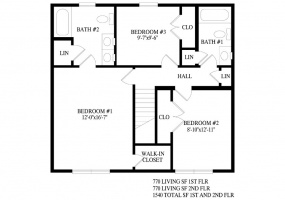
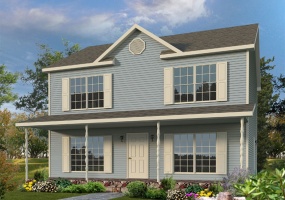
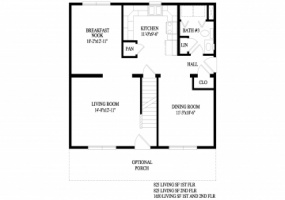
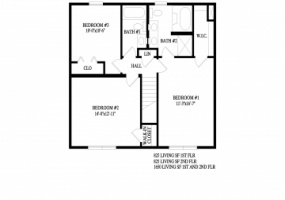
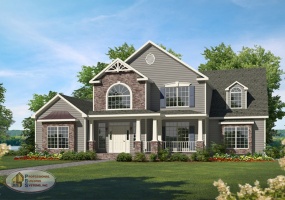
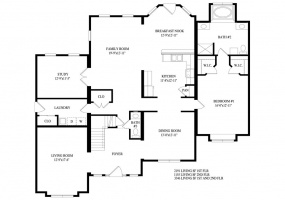
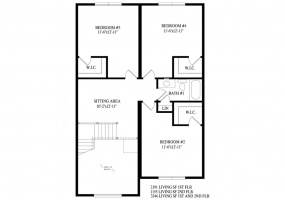
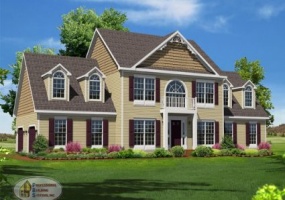
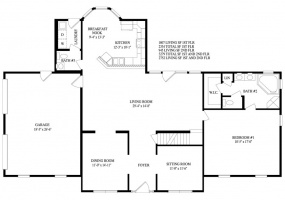
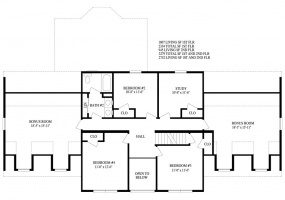
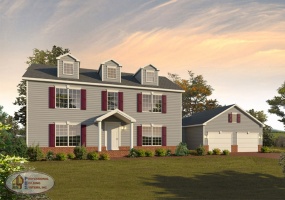
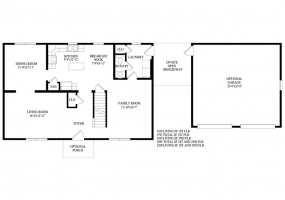
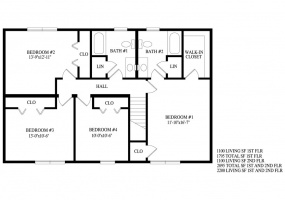
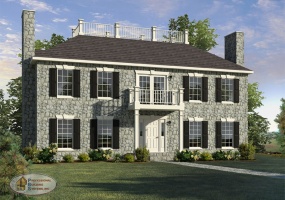
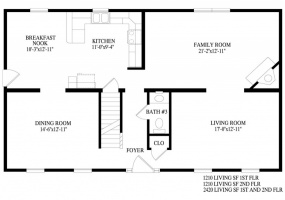
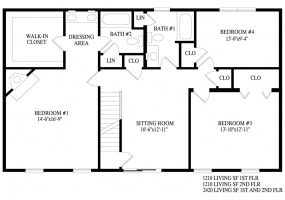
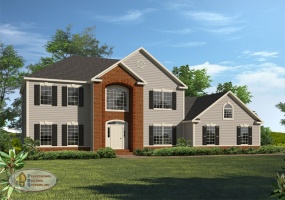
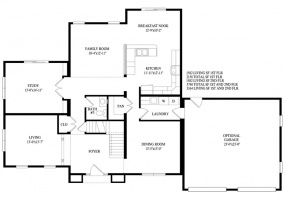
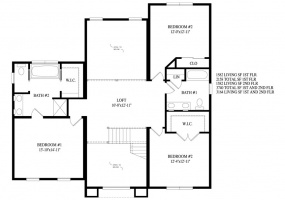
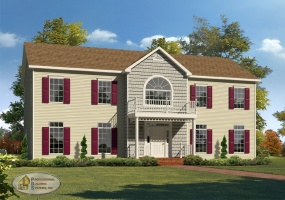
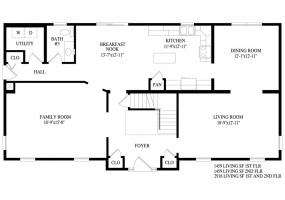
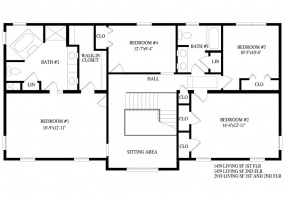
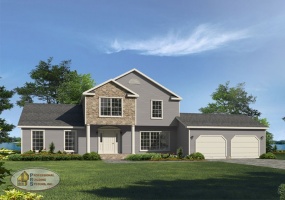
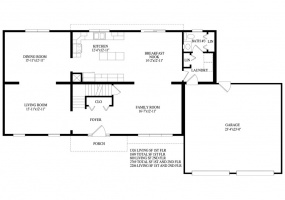
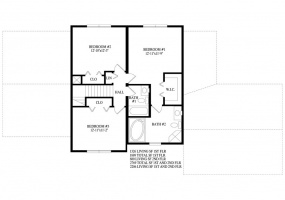

No Comments
Sorry, the comment form is closed at this time.