Sort Option
- Sq Ft
- Bedrooms
- Property Type
- Featured
- Bathrooms
- Half Bathrooms
Grid
List
2 Story Modular For sale For sale
3Bedroom(s)
3Bathroom(s)
3Picture(s)
1,870Sqft
Visits:1717
Sagamore two story custom modular home floor plan. Home includes foyer, dining room, breakfast nook and wrap around covered front porch. First and second floor square footage 935. Total square footage 1870. Please contact Brian from Fuller Custom Modular Homes at (860) 310-9284 or Email: brian.young@fullermodularhomes.com for pricing and option selections.
Roosevelt two story custom modular home
3Bedroom(s)
3Bathroom(s)
3Picture(s)
2,333Sqft
Visits:1234
Roosevelt two story custom modular home floor plan. Home includes foyer, dining room, breakfast nook, covered front porch, three front reverse gables and front stone facade. First and second floor square footage 1166. Total square footage 2333. Please contact Brian from Fuller Custom Modular Homes at (860) 310-9284 or Email: brian.young@fullermodularhomes.com for pricing and option selections.
Monroe two story custom modular home
3Bedroom(s)
3Bathroom(s)
3Picture(s)
2,484Sqft
Visits:1199
Monroe two story custom modular home floor plan. Home includes foyer, breakfast nook, family room, laundry room, wrap around covered front porch and double reverse front gable. First floor square footage 1204. Second floor square footage 1280. Total square footage 2484. Please contact Brian from Fuller Custom Modular Homes at (860) 310-9284 or Email: brian.young@fullermodularhomes.
2 Story Modular For sale For sale
3Bedroom(s)
3Bathroom(s)
3Picture(s)
1,958Sqft
Visits:2096
Mckenna two story custom modular home floor plan. Home includes dining room, family room, covered front and rear front porch, optional single car garage. First and second floor square footage 978. Total square footage 1956. Please contact Brian from Fuller Custom Modular Homes at (860) 310-9284 or Email: brian.young@fullermodularhomes.com for pricing and option selections.
2 Story Modular For sale For sale
3Bedroom(s)
3Bathroom(s)
3Picture(s)
1,888Sqft
Visits:2326
Holbrook two story custom modular home floor plan. Home includes dining room, family room,nook, wrap around covered front porch, optional garage, two dog house dormers and two reverse gables. First and second floor square footage 944. Total square footage 1888. Please contact Brian from Fuller Custom Modular Homes at (860) 310-9284 or Email: brian.young@fullermodularhomes.
Hayley two story custom modular home
4Bedroom(s)
3Bathroom(s)
3Picture(s)
2,200Sqft
Visits:1449
Hayley two story custom modular home floor plan. Home includes dining room, study, breakfast nook, covered front porch, and optional garage. First floor square footage 1100. Second floor square footage 1100. Total square footage 2200. Please contact Brian from Fuller Custom Modular Homes at (860) 310-9284 or Email: brian.young@fullermodularhomes.com for pricing and option selections.
Fayette two story custom modular home
3Bedroom(s)
3Bathroom(s)
3Picture(s)
2,843Sqft
Visits:1271
Fayette two story custom modular home floor plan. Plan includes dining room, study, breakfast nook and cantilevered second floor front reverse dormer. First floor square footage 1520. Second floor square footage 1328. Total square footage 2843. Please contact Brian at Fuller Custom Modular Homes at (860) 310-9284 or brian.young@fullermodularhomes.com for pricing and option selections.
Devonshire two story custom modular home
3Bedroom(s)
3Bathroom(s)
3Picture(s)
3,193Sqft
Visits:2762
Devonshire two story custom modular home floor plan. Plan includes foyer, dining room, family room, optional garage (not included in square footage) and wrap around front porch. First floor square footage 1693. Second floor square footage 1500. Total square footage 3193. Please call Brian at Fuller Custom Modular Homes (860) 310-9284 for pricing and option selections.
2 Story Modular For sale For sale
3Bedroom(s)
3Bathroom(s)
3Picture(s)
2,099Sqft
Visits:1543
Delaware two story custom modular home floor plan. Home includes foyer, dining room and breakfast nook. 1073 square feet on the floor one. 1026 square feet on floor two. 2099 floor one and two total square footage. Please contact Brian from Fuller Custom Modular Homes at (860) 310-9284 or Email: brian.young@fullermodularhomes.com for pricing and option selections.
Covington two story custom modular home plan
3Bedroom(s)
3Bathroom(s)
3Picture(s)
2,228Sqft
Visits:1058
Covington two story custom modular home plan. Includes dining room, breakfast nook and foyer. First floor square footage 1090. Second floor square footage 1138. Total square footage 2228. Please contact Brian from Fuller Custom Modular Homes at (860) 310-9284 or Email: brian.young@fullermodularhomes.com for pricing and option selections.
2 Story Modular For sale For sale
3Bedroom(s)
3Bathroom(s)
3Picture(s)
1,870Sqft
Visits:1742
Chesapeake two story custom modular home plan. Includes 3 bedroom, 3 baths, foyer, dining room, covered front porch and breakfast nook. First floor square footage 935. Second floor square footage 935. Total square footage 1870. Please contact Brian from Fuller Custom Modular Homes at (860) 310-9284 or Email: brian.young@fullermodularhomes.com for pricing and option selections.
Brookville two story custom modular home
4Bedroom(s)
3Bathroom(s)
3Picture(s)
2,280Sqft
Visits:2158
Brookville two story custom modular home plan. Home includes garage, foyer, living room,dining room, breakfast nook and optional second floor bedroom. 991 first floor square footage. 1289 second floor square footage. 2280 total square footage. Please contact Brian from Fuller Custom Modular Homes at (860) 310-9284 or Email: brian.young@fullermodularhomes.com for pricing and option selections.
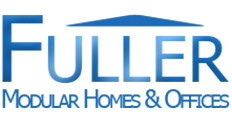


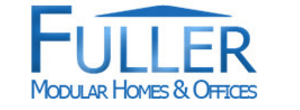
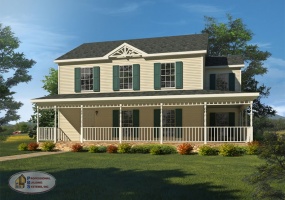
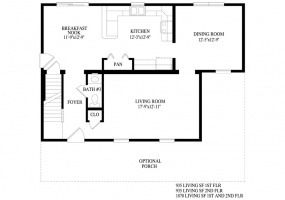
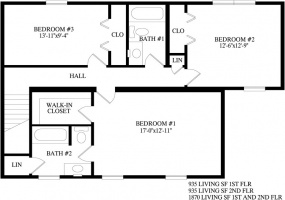
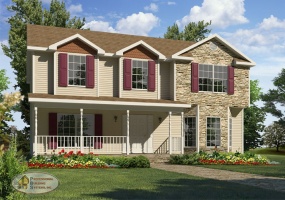
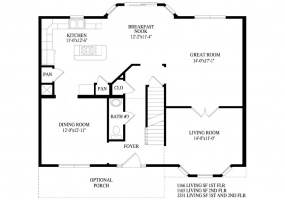
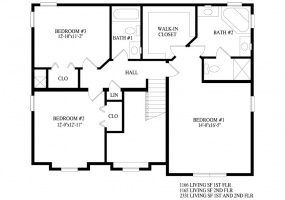
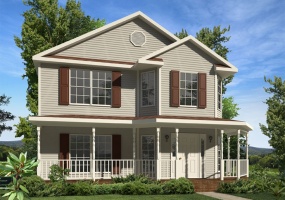
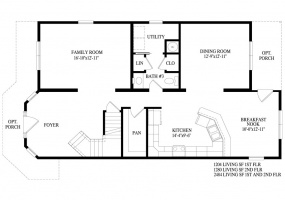
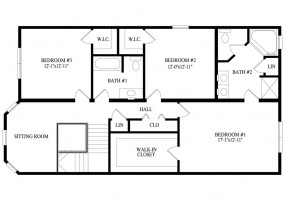
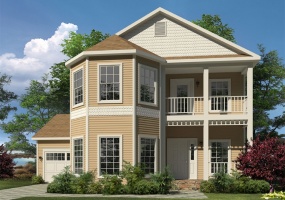
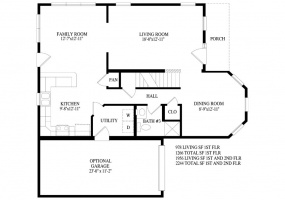
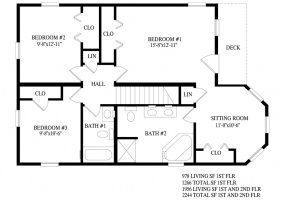
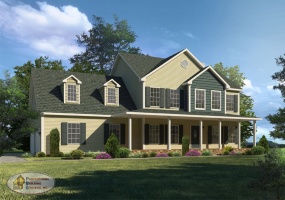
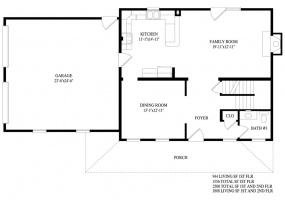
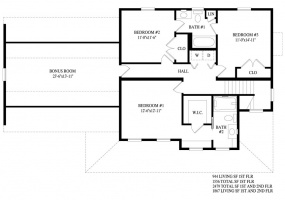
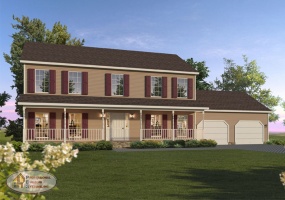
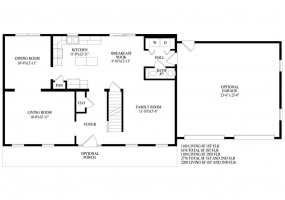
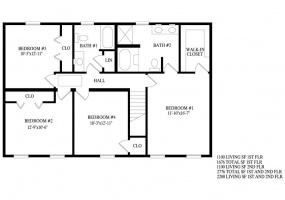
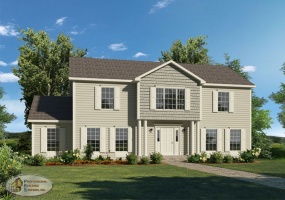
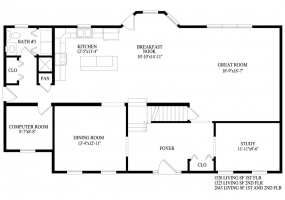
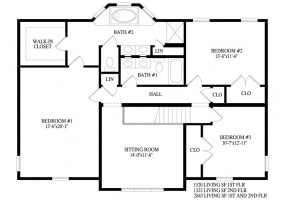
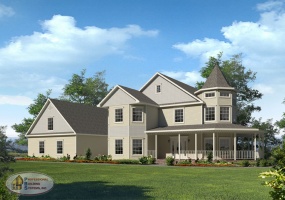
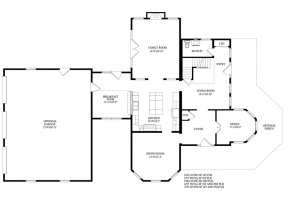
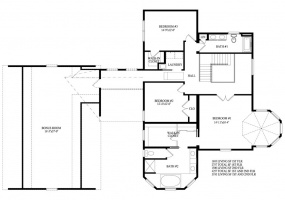
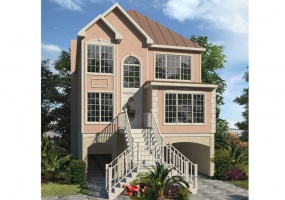
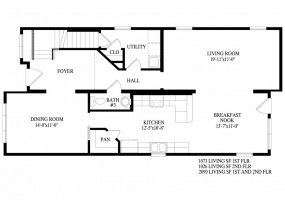
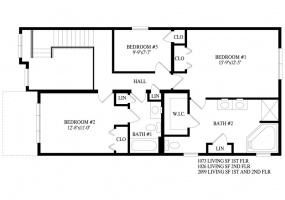
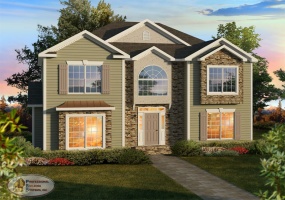
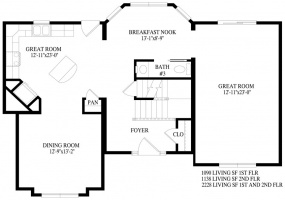
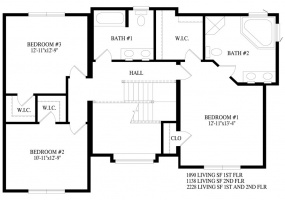
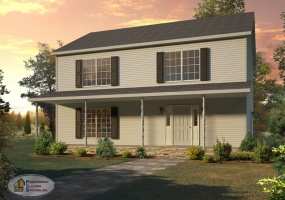
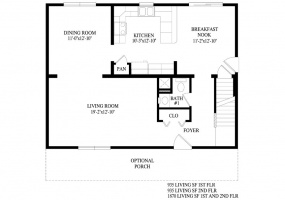
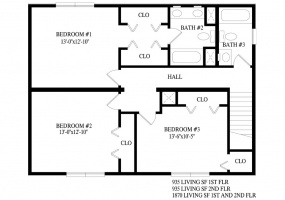
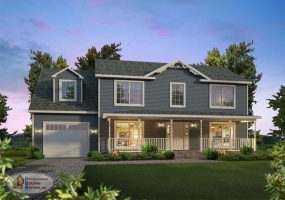
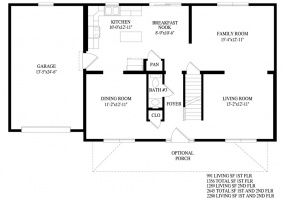
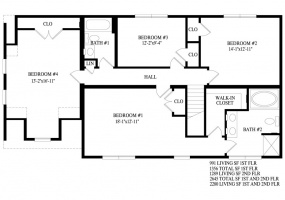

No Comments
Sorry, the comment form is closed at this time.