Sort Option
- Sq Ft
- Bedrooms
- Property Type
- Featured
- Bathrooms
- Half Bathrooms
Grid
List
Ranch Modular For sale For sale
3Bedroom(s)
2Bathroom(s)
3Picture(s)
1,638Sqft
Visits:1992
The Valencia ranch style custom modular home floor plan includes a foyer, family room with optional fireplace, dining room, optional garage, double reverse decorative dormer, two dog house dormers, covered front porch and optional master bath floor plan. Square Feet 1,638. Building Footprint: 34-0 x 77-8. Please contact Brian at Fuller Custom Modular Homes at (860) 310-9284 or Email: brian.
Ranch Modular For sale For sale
3Bedroom(s)
2Bathroom(s)
4Picture(s)
1,638Sqft
Visits:1923
The Mont Alo ranch style custom modular home floor plan includes a foyer, dining room with optional tray ceiling, family room with optional fireplace, breakfast nook, office, optional garage, optional master bathroom floor plan, two double reverse decorative gables, optional front porch. Square Feet 1,638. Building Footprint: 29-6 x 84-1.
Ranch Modular For sale For sale
3Bedroom(s)
2Bathroom(s)
3Picture(s)
1,650Sqft
Visits:2648
The Faulkner ranch style custom modular home floor plan includes a dining room, family room, breakfast nook, laundry room, optional garage, optional master bathroom floor plan. Square Feet 1,650 . Building Footprint: 34-9 x 86-1. Please contact Brian at Fuller Custom Modular Homes at (860) 310-9284 or Email: brian.young@fullermodularhomes.com for pricing and option selections.
The Faulkner ranch style custom modular home
3Bedroom(s)
2Bathroom(s)
2Picture(s)
1,650Sqft
Visits:2240
The Faulkner ranch style custom modular home floor plan includes a dining room, family room, breakfast nook, laundry, optional garage, optional master bathroom floor plan. Square Feet 1,650. Building Footprint: 34-9 x 86-1. Please contact Brian at Fuller Custom Modular Homes at (860) 310-9284 or Email: brian.young@fullermodularhomes.com for pricing and option selections.
Ranch Modular For sale For sale
3Bedroom(s)
2Bathroom(s)
2Picture(s)
1,658Sqft
Visits:1783
The Heartland ranch style custom modular home floor plan includes a dining room, living room, utility room, double reverse decorative dormer and reverse decorative dormer. Square Feet 1,658. Building Footprint: 27-6 x 60-0 . Please contact Brian at Fuller Custom Modular Homes at (860) 310-9284 or Email: brian.young@fullermodularhomes.com for pricing and option selections.
Ranch Modular For sale For sale
4Bedroom(s)
2Bathroom(s)
2Picture(s)
1,658Sqft
Visits:2688
The Glenn Oak ranch style custom modular home floor plan includes a dining room, living room, utility room, optional garage and double reverse decorative dormer. Square Feet 1,658. Building Footprint: 27-6 x 60-0. Please contact Brian at Fuller Custom Modular Homes at (860) 310-9284 or Email: brian.young@fullermodularhomes.com for pricing and option selections.
Ranch Modular For sale For sale
3Bedroom(s)
2Bathroom(s)
3Picture(s)
1,677Sqft
Visits:2094
The Fenwick ranch style custom modular home floor plan includes a foyer, dining room with tray ceiling, family room, breakfast nook, laundry room, office, optional garage, optional reverse decorative gable and front porch. Square Feet 1,677. Building Footprint: 27-6 x 84-1. Please contact Brian at Fuller Custom Modular Homes at (860) 310-9284 or Email: brian.young@fullermodularhomes.
Ranch Modular For sale For sale
3Bedroom(s)
2Bathroom(s)
3Picture(s)
1,719Sqft
Visits:2303
From the inviting front porch that leads into the foyer, to the ample master suite, everything about the Murray says Welcome Home. An open floor plan offers open lines of sight from the kitchen to the dining room to the living room, resulting in a wonderfully spacious feel - while the well-placed bedrooms and baths- plus optional fireplace- give the Murray a coziness that makes a house a home.
The Dillworth ranch style custom modular home
3Bedroom(s)
2Bathroom(s)
2Picture(s)
1,733Sqft
Visits:1917
The Dillworth ranch style custom modular home floor plan includes a foyer, dining room, family room, breakfast nook, laundry room, optional garage, two double reverse decorative dormers and front porch. Square Feet 1,733. Building Footprint: 31-6 x 79-1. Please contact Brian at Fuller Custom Modular Homes at (860) 310-9284 or Email: brian.young@fullermodularhomes.
Ranch Modular For sale For sale
3Bedroom(s)
2Bathroom(s)
3Picture(s)
1,760Sqft
Visits:2126
The Norwood ranch style custom modular home floor plan includes a foyer, dining room with tray ceiling, family room, breakfast nook, laundry room, optional garage, double reverse decorative dormer and two dog house dormers. Square Feet 1,760 . Building Footprint: 27-6 x 88-1. Please contact Brian at Fuller Custom Modular Homes at (860) 310-9284 or Email: brian.young@fullermodularhomes.
Ranch Modular For sale For sale
3Bedroom(s)
2Bathroom(s)
2Picture(s)
1,771Sqft
Visits:4454
The Pinecliff ranch style custom modular home floor plan includes a living room, dining room, utility, two reverse decorative gables and front porch. Square Feet 1,771. Building Footprint: 31-6 x 56-0. Please contact Brian at Fuller Custom Modular Homes at (860) 310-9284 or Email: brian.young@fullermodularhomes.com for pricing and option selections.
Ranch Modular For sale For sale
3Bedroom(s)
2Bathroom(s)
3Picture(s)
1,784Sqft
Visits:2001
The Shanandoah ranch style custom modular home floor plan includes a foyer, dining room, family room, breakfast nook, office, laundry room, office, optional garage, two double reverse decorative gables and front porch. Square Feet 1,784. Building Footprint: 40-6 x 80-1. Please contact Brian at Fuller Custom Modular Homes at (860) 310-9284 or Email: brian.young@fullermodularhomes.
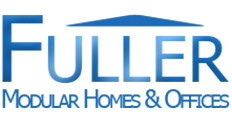


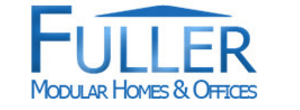
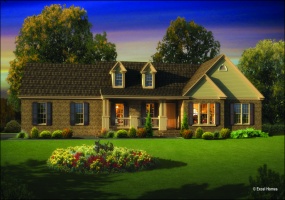
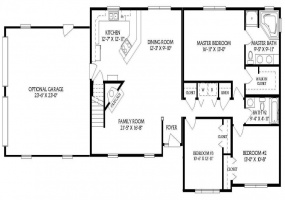
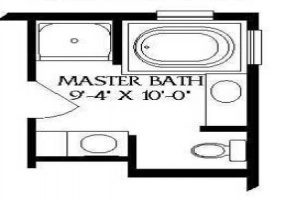
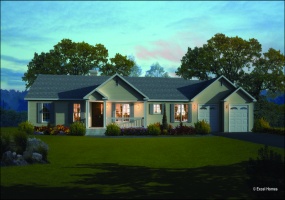
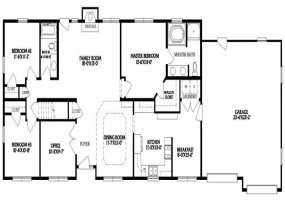
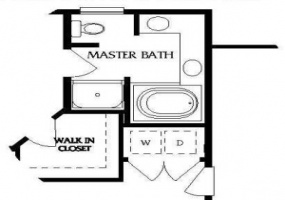
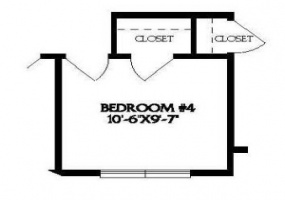
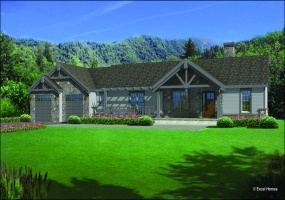
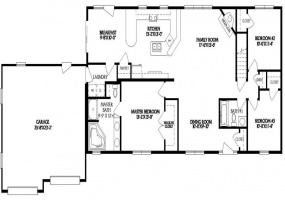
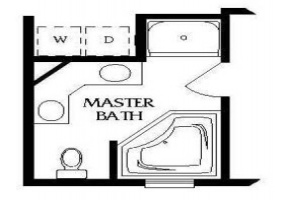


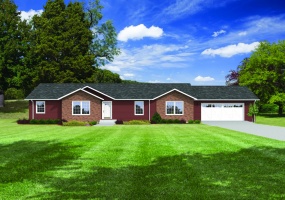
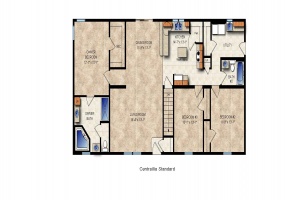
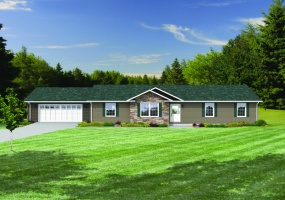
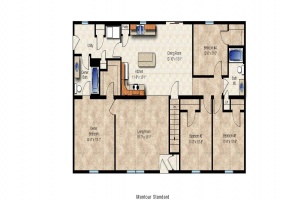
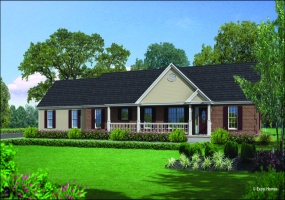
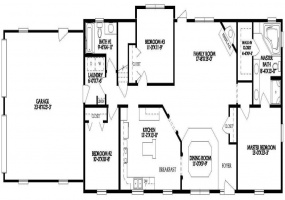
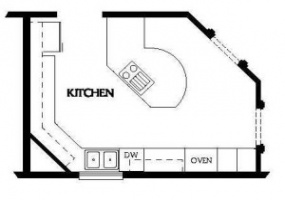
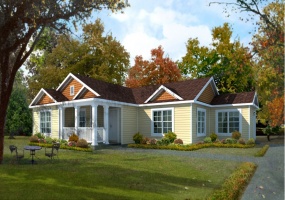
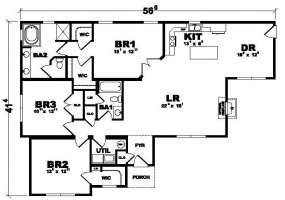
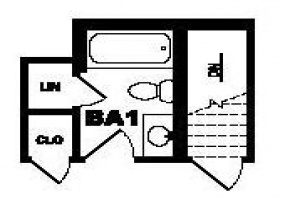
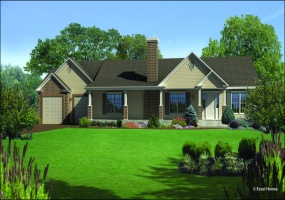
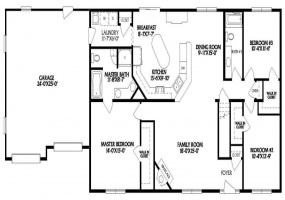
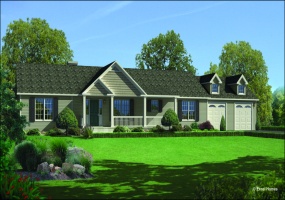
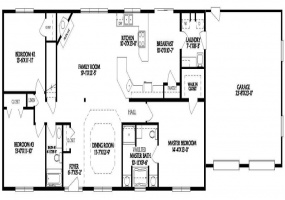
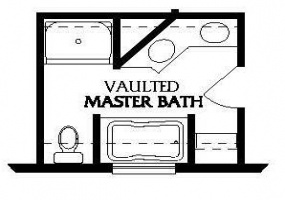
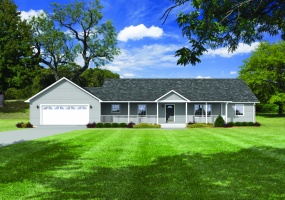
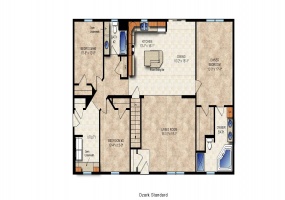
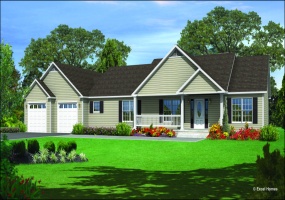
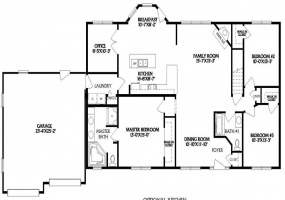
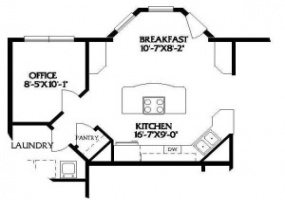

No Comments
Sorry, the comment form is closed at this time.