Sort Option
- Sq Ft
- Bedrooms
- Property Type
- Featured
- Bathrooms
- Half Bathrooms
Grid
List
The Cumberland ranch style custom modular home
3Bedroom(s)
2Bathroom(s)
4Picture(s)
2,016Sqft
Visits:5261
The Cumberland ranch style custom modular home floor plan includes a foyer, dining room with tray ceiling, family room, breakfast nook and optional garage. 2,016 Square Feet. Building Footprint: 31-6 x 88-1. Please contact Brian at Fuller Custom Modular Homes at (860) 310-9284 or Email: brian.young@fullermodularhomes.com for pricing and option selections.
The Providence ranch style custom modular home
3Bedroom(s)
2Bathroom(s)
4Picture(s)
2,140Sqft
Visits:5436
The Providence ranch style custom modular home floor plan includes a foyer, great room, dining room, laundry. and optional garage. 2,140 Square Feet. Building Footprint: 65-3 x 51-4. Please contact Brian at Fuller Custom Modular Homes at (860) 310-9284 or Email: brian.young@fullermodularhomes.com for pricing and option selections.
The Bellevue ranch style custom modular home
3Bedroom(s)
2Bathroom(s)
2Picture(s)
2,191Sqft
Visits:5723
The Bellevue ranch style custom modular home floor plan includes a foyer, study, family room, dining room, laundry room, optional garage, double reverse decorative dormer and single reverse decorative dormer. 2,191 Square Feet. Building Footprint: 43-5 x 77-1. Please contact Brian at Fuller Custom Modular Homes at (860) 310-9284 or Email: brian.young@fullermodularhomes.
The Fuller ranch style custom modular home
3Bedroom(s)
2Bathroom(s)
2Picture(s)
2,396Sqft
Visits:5605
The Fuller ranch style custom modular home floor plan includes a foyer, dining room, study, great room, breakfast nook, laundry room, optional garage and two reverse decorative dormers. 2,396 total square feet . Building footprint: 73-8 x 66-0 . Please contact Brian at Fuller Custom Modular Homes at (860) 310-9284 or Email: brian.young@fullermodularhomes.com for pricing and option selections.
The Kenmare ranch style custom modular home
3Bedroom(s)
2Bathroom(s)
2Picture(s)
2,417Sqft
Visits:5627
The Kenmare ranch style custom modular home floor plan includes a foyer, dining room, vaulted great room, office, laundry/ mud room, vaulted master bedroom, two double reverse decorative gables, dog house dormer and small front porch. Total square footage of 2,417. Building Footprint: 74-3 x 52-0. Please contact Brian at Fuller Custom Modular Homes at (860) 310-9284 or Email: brian.
The Centralia ranch style custom modular home
3Bedroom(s)
2Bathroom(s)
3Picture(s)
2,555Sqft
Visits:6266
The Centralia ranch style custom modular home floor plan includes a foyer, Freat room, dining room, family room, utility room, breakfast nook, double reverse gable front porch, two dog house dormers and optional garage. Total square footage of 2,555 . Footprint is 71-2 x 92-3. Please contact Brian at Fuller Custom Modular Homes at (860) 310-9284 or Email: brian.young@fullermodularhomes.
Ranch Modular For sale For sale
2Bedroom(s)
1Bathroom(s)
2Picture(s)
1,100Sqft
Visits:3038
The Oakwood ranch style custom modular home floor plan is a small 2 bedroom ranch. This perfect design is just what some are looking for. Home includes a living room and dining room. Total square footage of 1,100. Footprint is 27’-6" X 40'. Please contact Brian at Fuller Custom Modular Homes at (860) 310-9284 or Email: brian.young@fullermodularhomes.com for pricing and option selections.
Ranch Modular For sale For sale
3Bedroom(s)
2Bathroom(s)
2Picture(s)
1,870Sqft
Visits:3524
The Boones Creek ranch style custom modular home floor plan has 3 bedroom featuring a master suite complete with a private bath and huge walk-in-closet. Home also includes a living room, dining room and wrap around front porch. Total square footage of 1,870. Footprint is 41’ X 60'. Please contact Brian at Fuller Custom Modular Homes at (860) 310-9284 or Email: brian.young@fullermodularhomes.
Ranch Modular For sale For sale
3Bedroom(s)
2Bathroom(s)
2Picture(s)
1,210Sqft
Visits:1952
The Breezewood ranch style custom modular home floor plan is an affordable 3 bedroom ranch perfect for that first time home buyer or those looking to downsize. . Home also includes a living room, dining room and double reverse gable. Total square footage of 1,210. Footprint is 27’-6" X 44'. Please contact Brian at Fuller Custom Modular Homes at (860) 310-9284 or Email: brian.
Ranch Modular For sale For sale
3Bedroom(s)
2Bathroom(s)
2Picture(s)
1,375Sqft
Visits:1833
The Briar Ridge ranch style custom modular home floor plan includes 3 bedrooms, 2 full baths and 1st floor laundry just off the kitchen. Home also includes a living room, dining room, stepped back roof line and optional front porch roof overhang. Total square footage of 1,375. Footprint is 27’-6" X 50'. Please contact Brian at Fuller Custom Modular Homes at (860) 310-9284 or Email: brian.
Ranch Modular For sale For sale
4Bedroom(s)
2Bathroom(s)
2Picture(s)
1,727Sqft
Visits:2103
The Brook Park ranch style custom modular home floor plan. Home includes a living room, dining room and stepped back roof lines. Total square footage of 1,727. Footprint is 27’-6" X 64'. Please contact Brian at Fuller Custom Modular Homes at (860) 310-9284 or Email: brian.young@fullermodularhomes.com for pricing and option selections.
Ranch Modular For sale For sale
3Bedroom(s)
2Bathroom(s)
2Picture(s)
1,658Sqft
Visits:1776
The Cedar Knoll ranch style custom modular home floor plan is an amazing home including a front porch to die for. Completing the curb appeal with reverse gables over 2 bump outs and a porch to provide that additional zing to it's exterior. Home also includes a foyer living room, dining room and breakfast nook. Total square footage of 1,658. Footprint is 27’-6" X 58'.
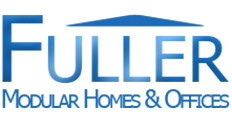


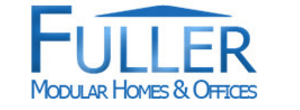
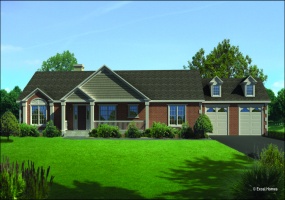
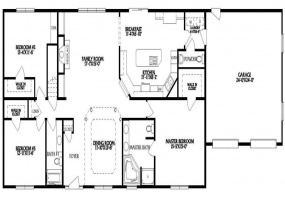
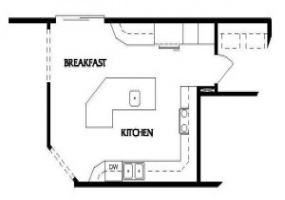
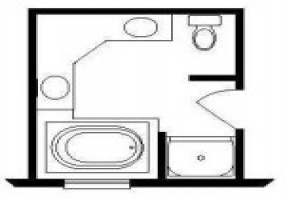
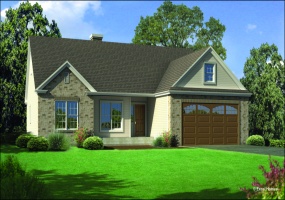
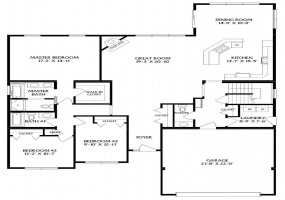
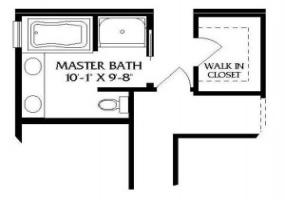
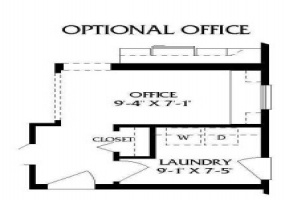
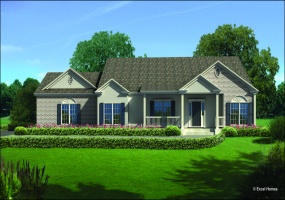
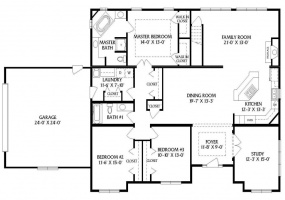
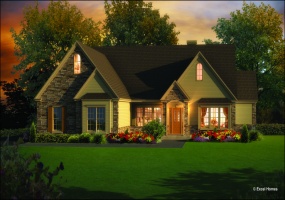
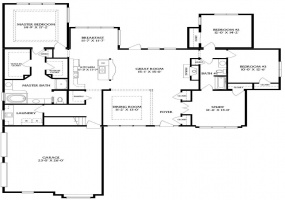
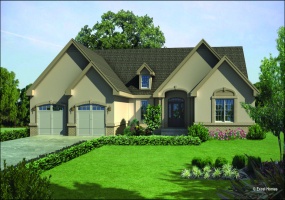
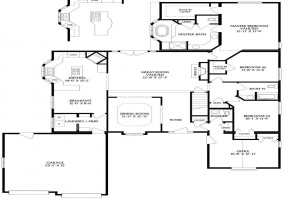
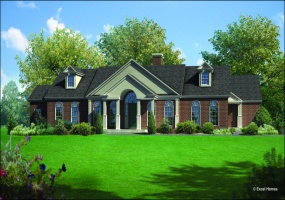
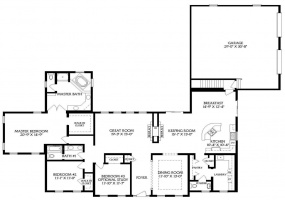
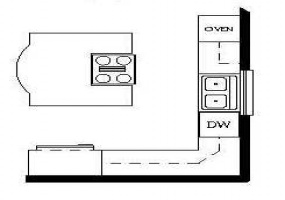
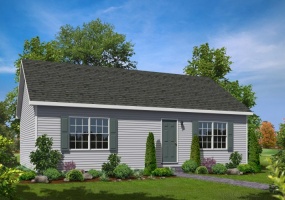
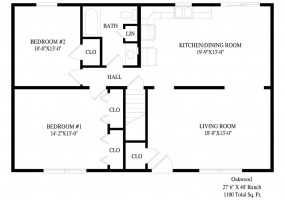
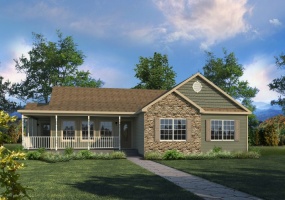
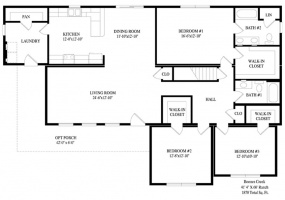
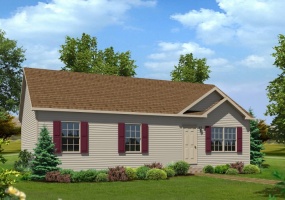
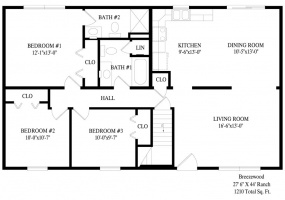
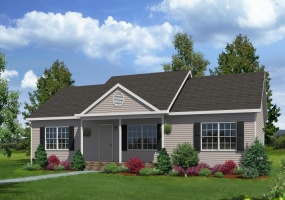
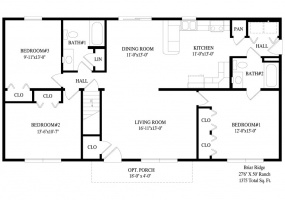
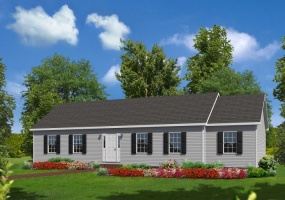
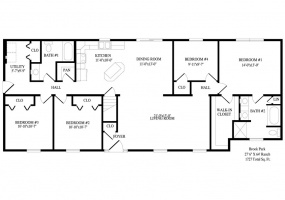
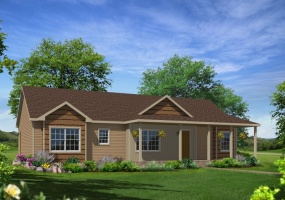
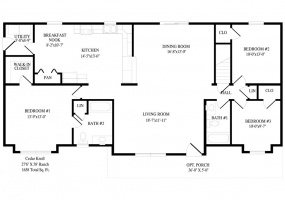

No Comments
Sorry, the comment form is closed at this time.