Sort Option
- Sq Ft
- Bedrooms
- Property Type
- Featured
- Bathrooms
- Half Bathrooms
Grid
List
Ranch Modular For sale For sale
3Bedroom(s)
2Bathroom(s)
2Picture(s)
1,471Sqft
Visits:2136
Single story living at its best! This quaint three bedroom two bath home offers a large master suite complete with a walk-in closet and a master bath featuring a garden tub. The foyer opens into a spacious living room/dining room combo providing an abundance of space for entertaining or simply relaxing.
Ranch Modular For sale For sale
2Bedroom(s)
2Bathroom(s)
2Picture(s)
1,435Sqft
Visits:2243
This classic two-story plan offers a variety of options. The enormous first floor great room can also be designed as a large living room and equally spacious family room. Two full bathrooms and an unfinished office or game room atop the two-car garage complement the three expansive upstairs bedrooms.
The Stoneridge ranch style custom modular home
3Bedroom(s)
2Bathroom(s)
2Picture(s)
1,430Sqft
Visits:2197
The Stoneridge ranch style custom modular home floor plans features make it hard to resist. From the eat at bar in the peninsula kitchen, to the 1st floor laundry, this 3 bedroom ranch is a great stylish home. Home includes a living room, dining room, utility room, optional front porch overhang and cedar impressions siding. 1,430 total square footage. Footprint is 27'-6" X 52".
Ranch Modular For sale For sale
3Bedroom(s)
2Bathroom(s)
15Picture(s)
1,426Sqft
Visits:5241
The Edgewood ranch style custom modular home floor plan includes three different floor plan options a 5/12 roof pitch. optional garage and an optional covered front with reverse decorative gable. Square footage: 1,426 . Dimensions: 27'5" x 52'0". Please contact Brian at Fuller Custom Modular Homes at (860) 310-9284 or Email: brian.young@fullermodularhomes.com for pricing and option selections.
Ranch Modular For sale For sale
3Bedroom(s)
2Bathroom(s)
2Picture(s)
1,380Sqft
Visits:2806
This 1380 square foot home is designed for those narrow lots everyone is faced with today. The entry door opens into a grand living room with a cozy dining area just off to the side. Again the master bedroom and bath are on the rear providing privacy for the other two bedrooms.
Ranch Modular For sale For sale
3Bedroom(s)
2Bathroom(s)
2Picture(s)
1,375Sqft
Visits:1833
The Briar Ridge ranch style custom modular home floor plan includes 3 bedrooms, 2 full baths and 1st floor laundry just off the kitchen. Home also includes a living room, dining room, stepped back roof line and optional front porch roof overhang. Total square footage of 1,375. Footprint is 27’-6" X 50'. Please contact Brian at Fuller Custom Modular Homes at (860) 310-9284 or Email: brian.
Ranch Modular For sale For sale
3Bedroom(s)
2Bathroom(s)
2Picture(s)
1,371Sqft
Visits:3627
The Harding ranch style custom modular home floor plan includes a living room, dining room, utility room, optional covered front porch, optional great room, optional garage, double reverse decorative gable with cedar impressions siding and a reverse decorative gable with brick siding. Square footage: 1,371 . Dimensions: 27'5" x 50'0".
Ranch Modular For sale For sale
3Bedroom(s)
2Bathroom(s)
2Picture(s)
1,348Sqft
Visits:1555
The Wolf Run ranch style custom modular home floor plan boasts a great open floor plan. Home includes a living room, dining room and reverse gable. 1348 total square footage.. 27'-6" X 50 footprint. Please contact Brian from Fuller Custom Modular Homes at (860) 310-9284 or Email: brian.young@fullermodularhomes.com for pricing and option selections.
Ranch Modular For sale For sale
3Bedroom(s)
2Bathroom(s)
2Picture(s)
1,320Sqft
Visits:2447
The Fern Hollow ranch style custom modular home floor plan is a efficiently designed 3 Bedroom home offering two full baths and a gorgeous open Kitchen/Dining/Living area. The optional covered porch provides additional space to enjoy the beautiful afternoons and moonlit evenings. This home also includes step backed roof line on both sides. Total square footage of 1,320.
Ranch Modular For sale For sale
3Bedroom(s)
2Bathroom(s)
2Picture(s)
1,320Sqft
Visits:2137
The Wheatfield ranch style custom modular home floor plan offers a great spacious floor plan giving clear views from the front door through the house to the rear patio doors. Shown with the optional porch on the front providing an additional area great for spending those evenings relaxing. Home includes a living room and dining room. 1320 total square footage. Footprint is 27'-6" X 48".
Ranch Modular For sale For sale
3Bedroom(s)
2Bathroom(s)
2Picture(s)
1,316Sqft
Visits:3084
The Coolidge ranch style custom modular home floor plan includes a living room, dining room, utility room, 5/12 roof pitch, optional garage and optional covered front porch with reverse decorative dormer. Square footage: 1,316 . Dimensions: 27'5" x 48'0". Please contact Brian at Fuller Custom Modular Homes at (860) 310-9284 or Email: brian.young@fullermodularhomes.
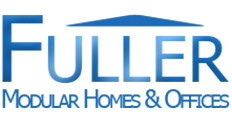


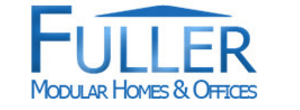
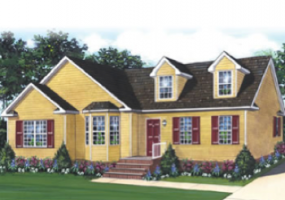
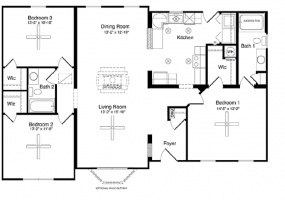
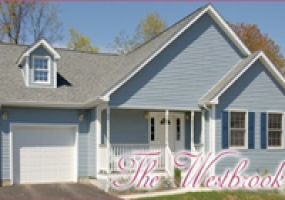
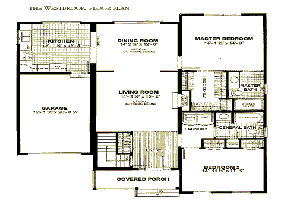
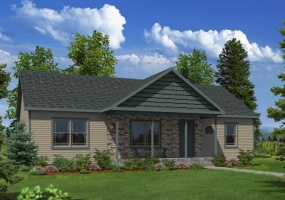
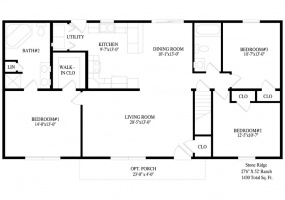
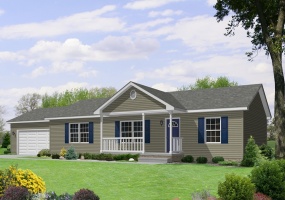
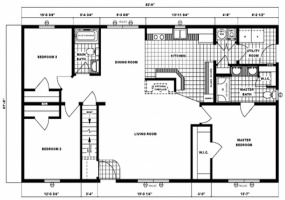
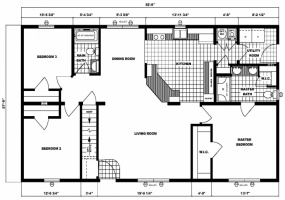
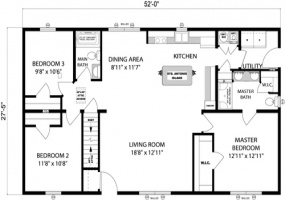
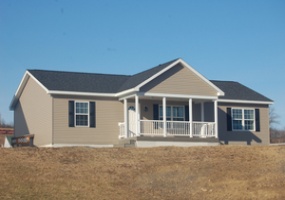
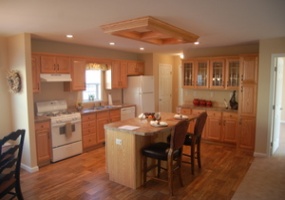
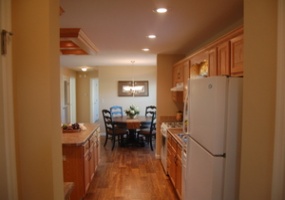
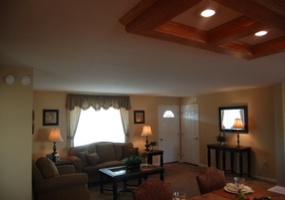
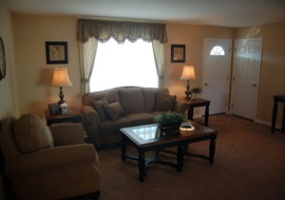
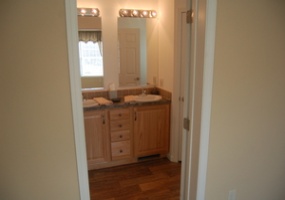
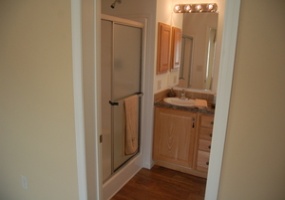
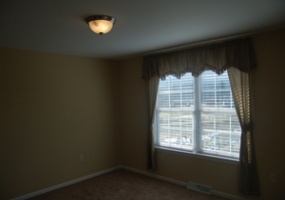
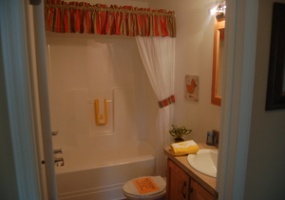
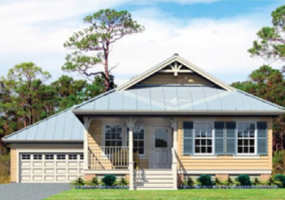
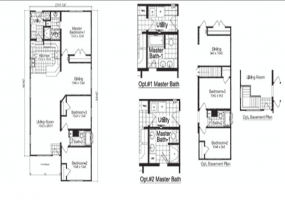
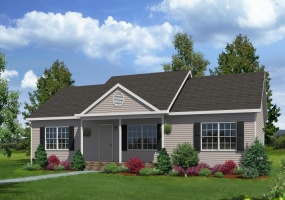
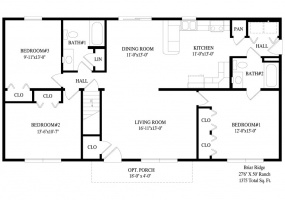
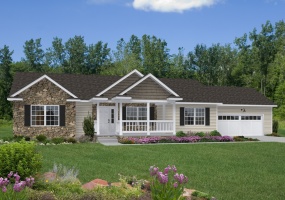
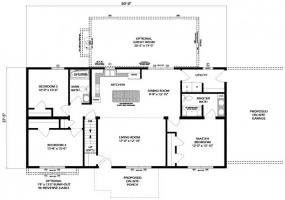
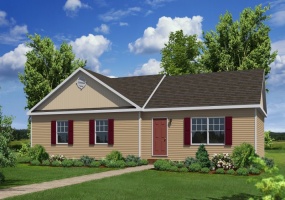
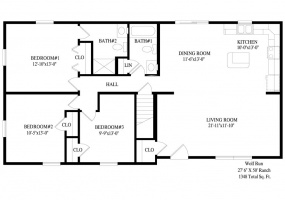
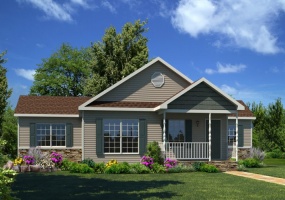
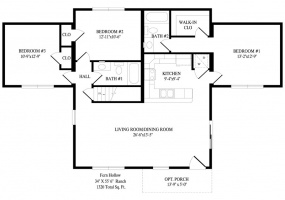
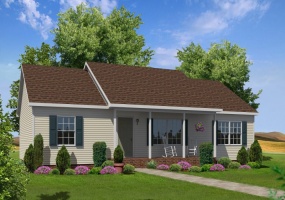
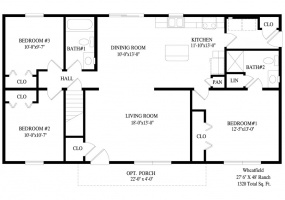
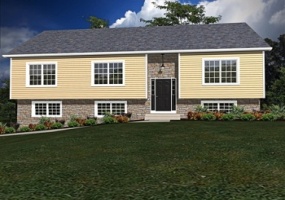
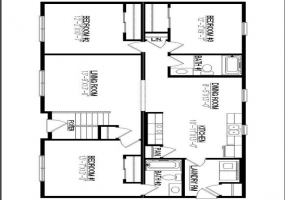
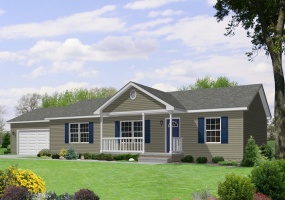
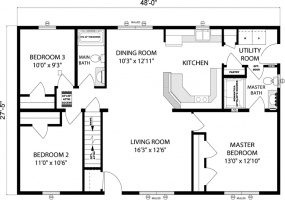

No Comments
Sorry, the comment form is closed at this time.