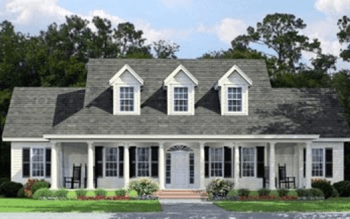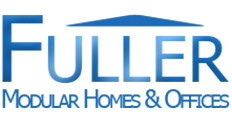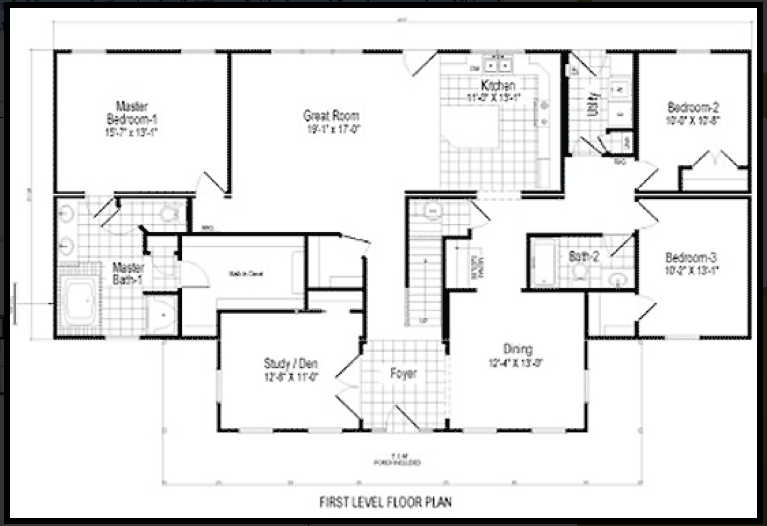The Tidewater
- 1 Story Modular Home
- 3 Bedroom Modular Home
- 2 Baths
- Ranch
- 2071 Square Feet

Description
Another Nationwide Custom Homes modular home design allows room for growth for a growing family. The first floor is 2071 sq. ft. finished with an additional 1546 sq. ft. available unfinished. There are three bedrooms with two full bathrooms an open great room to kitchen formal dining room and even a den or office space. Enjoy the cool nights on the included front porch. Growing family? The unfinished second floor has room for additional bedrooms and bathrooms or just a space to hangout. Please call (860) 310-9284
Floor Plans
Click on any of the floor plans to see a close up. Scroll through the floor plans on the bottom by clicking next or previous.
Interested in The Tidewater?
Contact us now to speak to one of our Modular Home Building Professionals




