Sort Option
- Sq Ft
- Bedrooms
- Property Type
- Featured
- Bathrooms
- Half Bathrooms
Grid
List
The Breckenridge two story custom modular home
3Bedroom(s)
3Bathroom(s)
3Picture(s)
2,481Sqft
Visits:1631
The Breckenridge two story custom modular home floor plan includes a foyer, dining room, living room. great room, room, dining room, laundry room, breakfast nook, mudroom, double reverse decorative gable and optional garage with two dog house dormers. Square footage: 2,481. Please contact Brian at Fuller Custom Modular Homes at (860) 310-9284 or Email: brian.young@fullermodularhomes.
The Evelynton two story style custom modular home
3Bedroom(s)
2Bathroom(s)
7Picture(s)
2,513Sqft
Visits:1451
Click on pdf to view front elevation.
The Evelynton two story style custom modular home floor plan includes a foyer, gathering room, dining room, sun room, sun room, double reverse decorative gable, optional front porch and two story angled front elevation. Square footage: 2,513 . Dimensions: 27'5" x 50'0". Please contact Brian at Fuller Custom Modular Homes at (860) 310-9284 or Email: brian.
The Evelynton two story style custom modular home
3Bedroom(s)
2Bathroom(s)
0Sqft
Visits:716
Click the pdf to see the front elevation.
The Evelynton two story style custom modular home floor plan includes a foyer, great room, dining room, family room, morning room, reverse decorative gable, 8/12 roof pitch, bay window, optional wrap around front porch and on site built garage with three dog house dormers. Square footage: 2,513. Dimensions: 27'5" x 50'0".
The Stockbridge two story style custom modular home
4Bedroom(s)
2Bathroom(s)
2Picture(s)
2,774Sqft
Visits:2845
The Stockbridge two story style custom modular home floor plan includes an open to above foyer, dining room, family room, living room, breakfast nook, two reverse decorative gable, 8/12 roof pitch, brick siding, double front doors and optional front porch. Square footage: 2,774. Dimensions: 27'5" x 50'0". Please contact Brian at Fuller Custom Modular Homes at (860) 310-9284 or Email: brian.
The Berkley two story style custom modular home
4Bedroom(s)
2Bathroom(s)
3Picture(s)
2,774Sqft
Visits:1712
The Berkley two story style custom modular home floor plan includes an open to above foyer, dining room, family room, breakfast nook, living room, two reverse decorative gables, 8/12 roof pitch, optional brick siding, optional wrap around front porch and double front doors. Square footage: 2,774. Dimensions: 27'5" x 50'0".
The Berkley II two story style custom modular home
3Bedroom(s)
2Bathroom(s)
3Picture(s)
2,738Sqft
Visits:2651
The Berkley II two story style custom modular home floor plan includes a foyer, great room, dining room, family room, morning room, reverse decorative gable, 8/12 roof pitch, bay window, optional wrap around front porch and on site built garage with three dog house dormers. Square footage: 2,738. Dimensions: 43'8" x 40'0".
The Chelsea two story style custom modular home
4Bedroom(s)
2Bathroom(s)
3Picture(s)
2,413Sqft
Visits:3488
The Chelsea two story style custom modular home floor plan includes an open to above foyer, dining room, breakfast nook, great room, utility room, 8/12 roof pitch, two reverse decorative dormers, 7/12 roof pitch, optional front porch and optional garage with decorative reverse gable. Square footage: 2,413. Dimensions: 27'5" x 44'0".
The Westfield two story style custom modular home
3Bedroom(s)
2Bathroom(s)
3Picture(s)
2,194Sqft
Visits:1941
The Westfield two story style custom modular home floor plan includes a foyer, family room, breakfast nook, dining room, living room, 9/12 roof pitch, three dog house dormers, optional garage with reverse decorative gable, and optional front porch roof with reverse decorative gable. Square footage: 2,194. Dimensions: 27'5" x 40'0".
2 Story Modular For sale For sale
3Bedroom(s)
2Bathroom(s)
3Picture(s)
2,194Sqft
Visits:1991
The Felicity two story style custom modular home floor plan includes a open to above foyer, living room, family room, dining room, breakfast nook, utility room, two reverse decorative dormers, 7/12 roof pitch, reverse decorative gable, optional garage and optional wrap around front porch. Square footage: 2,194. Dimensions: 27'5" x 40'0".
2 Story Modular For sale For sale
3Bedroom(s)
2Bathroom(s)
3Picture(s)
2,194Sqft
Visits:3267
The Astoria two story style custom modular home floor plan includes a foyer, family room, breakfast nook, living room, optional fireplace, optional garage, optional front porch, and double reverse decorative dormer. Total square footage: 1,847. Dimensions: 27'5" x 40'0". Please contact Brian at Fuller Custom Modular Homes at (860) 310-9284 or Email: brian.young@fullermodularhomes.
The Pebble Hill two story style custom modular home
4Bedroom(s)
2Bathroom(s)
3Picture(s)
2,444Sqft
Visits:2323
The Pebble Hill two story style custom modular home floor plan includes a open to above foyer, family room, dining room, laundry room, double reverse decorative dormers, reverse decorative dormer, optional garage and optional wrap around front porch. Square Footage: 2,444. Dimensions: 30'9" x 56'8"/35'2" + 13'8" x 12'8" garage.
2 Story Modular For sale For sale
3Bedroom(s)
2Bathroom(s)
3Picture(s)
1,974Sqft
Visits:3672
The Shirley two story style custom modular home floor plan includes a foyer, living room, breakfast nook, family room, reverse decorative dormer, 7/12 roof pitch, optional garage and wrap around front porch. Square footage: 1,974. Dimensions: 27'5" x 36'0". Please contact Brian at Fuller Custom Modular Homes at (860) 310-9284 or Email: brian.young@fullermodularhomes.
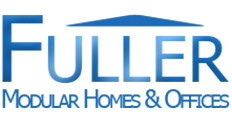


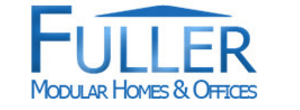
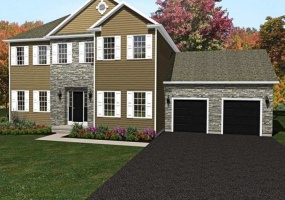
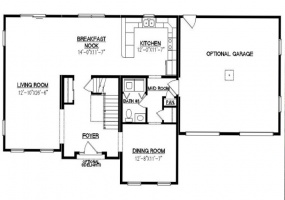
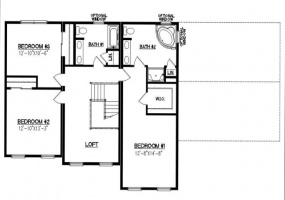
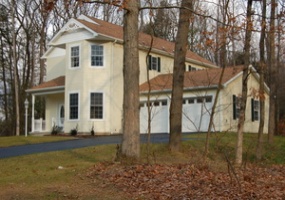
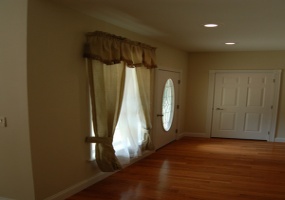
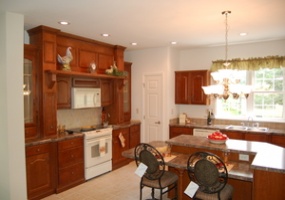
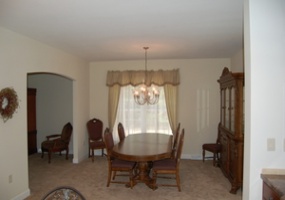
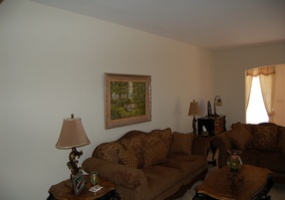
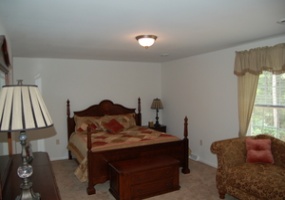
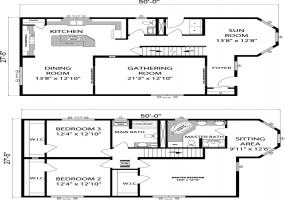
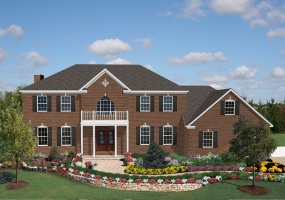
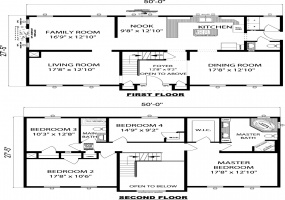
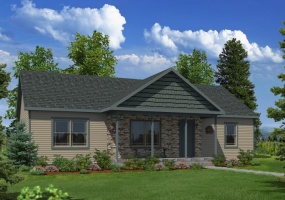
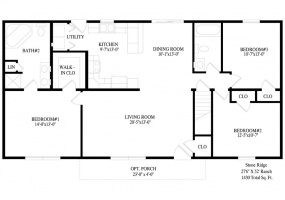
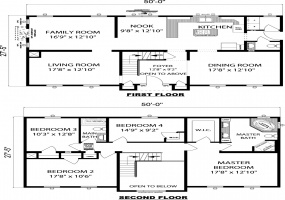
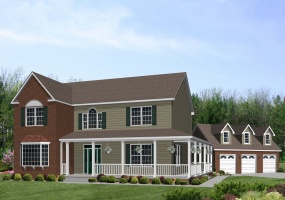
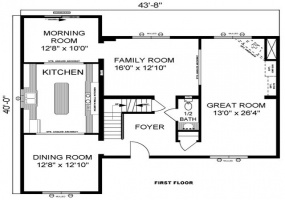

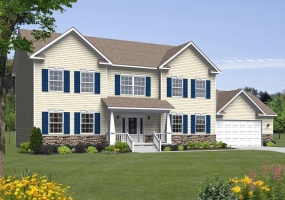
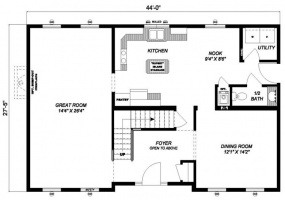
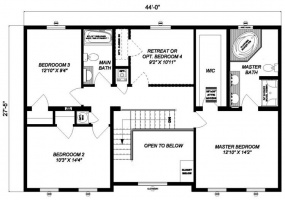
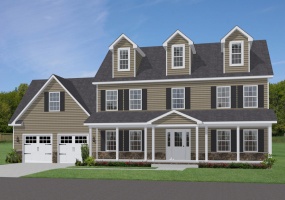
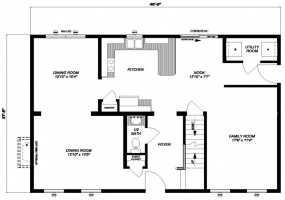
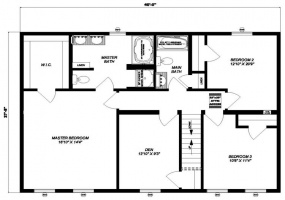
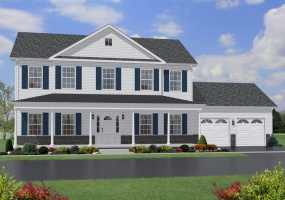
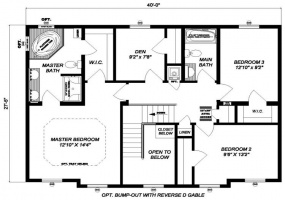
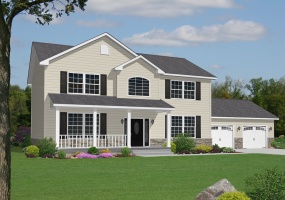
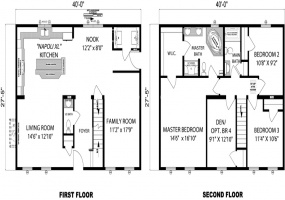
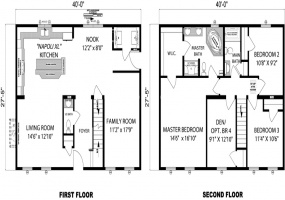
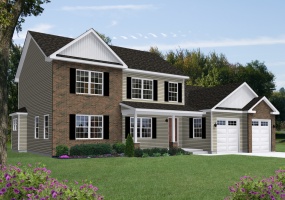
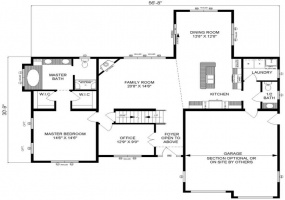
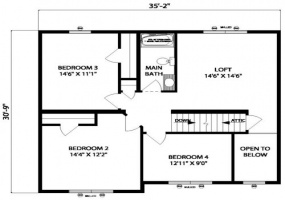
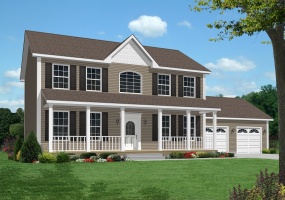
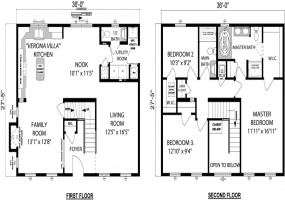
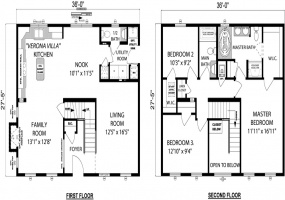

No Comments
Sorry, the comment form is closed at this time.