Sort Option
- Sq Ft
- Bedrooms
- Property Type
- Featured
- Bathrooms
- Half Bathrooms
Grid
List
Hazlewood cape style custom modular home
4Bedroom(s)
4Bathroom(s)
3Picture(s)
4,694Sqft
Visits:3856
Hazlewood cape style custom modular home floor plan. Home includes foyer, dining room, study, living room, mud room, two double reverse gables, covered front porch and rear box jog/ bump out. First floor square footage 2857. Proposed second floor square footage 1837. Total potential square footage 4694. Please contact Brian from Fuller Custom Modular Homes at (860) 310-9284 or Email: brian.
Westport Cape style custom modular home
3Bedroom(s)
3Bathroom(s)
3,705Sqft
Visits:2136
Westport Cape style custom modular home floor plan. Home includes foyer, dining room, optional garage, two optional dog house dormers and reverse decorative dormer. First floor square footage 2326. Total second floor potential square footage 1376. Combined first and second floor square footage 3705. Please contact Brian from Fuller Custom Modular Homes at (860) 310-9284 or Email: brian.
Highland cape style custom modular home
4Bedroom(s)
3Bathroom(s)
3Picture(s)
3,597Sqft
Visits:3150
Highland cape style custom modular home floor plan. Home includes foyer, dining room, utility, breakfast nook, living room, dog house dormer, three reverse gables, covered porch and optional garage. First floor square footage 2351. Proposed second floor square footage 1246. Total potential square footage 3597. Please contact Brian from Fuller Custom Modular Homes at (860) 310-9284 or Email: brian.
The Chadwick Cape modular home
3Bedroom(s)
3Bathroom(s)
2Picture(s)
3,383Sqft
Visits:4384
The Chadwick Cape modular home plan includes a a butler's pantry, 19 foot open-to-above foyer, sunken family room, wrap around covered porch, reverse decorative gable and three dog house dormers. Total square footage is 3,383. Please contact Brian at Fuller Custom Modular Homes at (860) 310-9284 or Email: brian.young@fullermodularhomes.com for pricing and option selections.
Richmond cape style custom modular home
4Bedroom(s)
3Bathroom(s)
3Picture(s)
3,308Sqft
Visits:3353
Richmond cape style custom modular home floor plan. Home includes foyer, living room, dining room, utility one triple reverse gable above the front door, one other reverse gable and a dog house dormer. First floor square footage 2408. Proposed second floor square footage 900. Total potential square footage 3308.
The Acadia cape style custom modular home
4Bedroom(s)
2Bathroom(s)
1Picture(s)
3,136Sqft
Visits:3236
Open attachment to view plans.
The Acadia cape style custom modular home floor plan includes a foyer, living room, dining room, breakfast nook, and two dog house dormers. Total square footage 3136. Building footprint 28' X 56'. Please contact Brian at Fuller Custom Modular Homes at (860) 310-9284 or Email: brian.young@fullermodularhomes.com for pricing and option selections.
Southport cape style custom modular home
3Bedroom(s)
3Bathroom(s)
3Picture(s)
2,979Sqft
Visits:2927
Southport cape style custom modular home floor plan. Home includes foyer, living room, dining room, family room, breakfast nook, double window dog house dormer and two single window dog house dormers. First floor square footage 1699. Proposed second floor square footage 1280. Total potential square footage 2979.
Bluffton Cape Modular Home
3Bedroom(s)
2Bathroom(s)
2Picture(s)
2,657Sqft
Visits:3142
As you drive by the exterior of the Bluffton visions of live oaks laden with Spanish moss come to mind. Inspired by the low country areas of the South this plan offers spacious living in grandiose style. The open foyer and living room with the stair balcony overlooking both areas are reminiscent of true southern style.
Cameron IV cape style custom modular home
3Bedroom(s)
3Bathroom(s)
3Picture(s)
2,622Sqft
Visits:3803
Cameron IV cape style custom modular home floor plan. Home includes dining room, breakfast nook, foyer, laundry, three dog house dormers, optional wrap around front porch roof. First floor square footage 1,485. Proposed second floor square footage 1,137. Total potential square footage 2,622. Please contact Brian from Fuller Custom Modular Homes at (860) 310-9284 or Email: brian.
The Pebble Creek cape style custom modular home
3Bedroom(s)
3Bathroom(s)
3Picture(s)
2,500Sqft
Visits:3153
The Pebble Creek cape style custom modular home floor plan is a well laid out home with a proposed second floor that includes two bedrooms and two baths on the first floor. The proposed second floor offers a study, third bedroom and additional bath. Home also includes a family room, dining room and laundry room. Total first floor square footage of 1,960. Second floor square footage of 540.
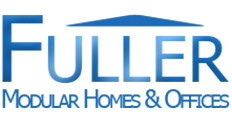



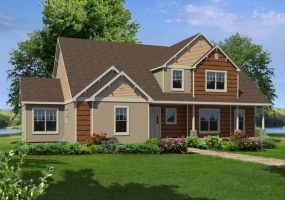
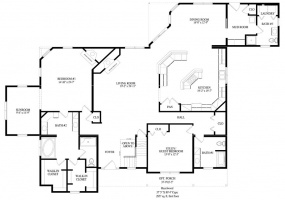
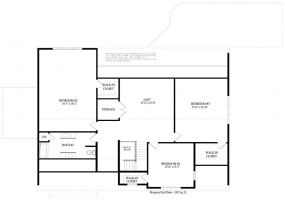
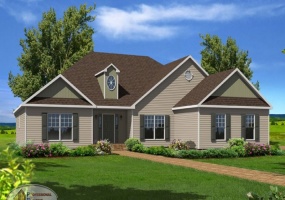
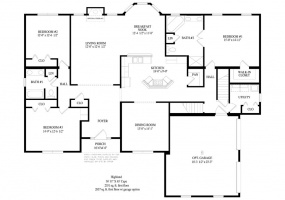
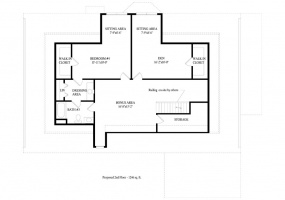
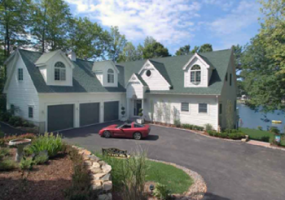
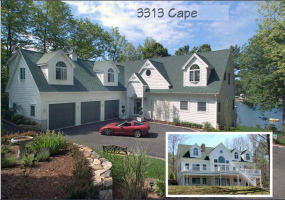
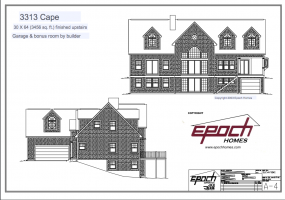
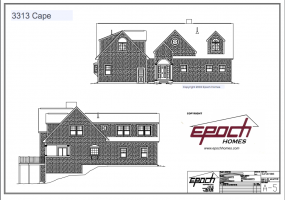
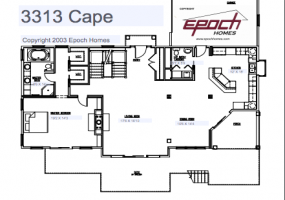
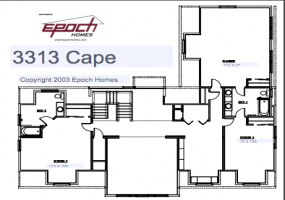
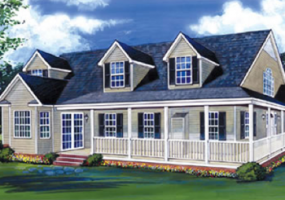
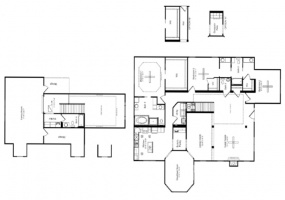
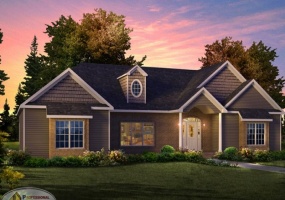
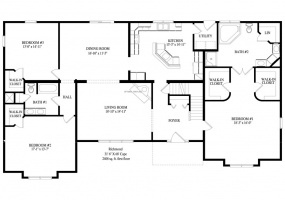
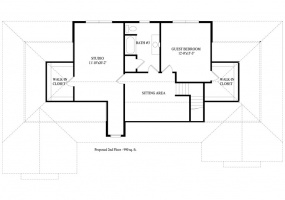
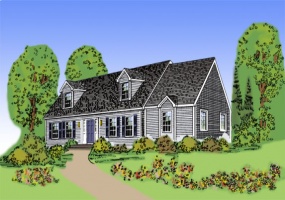
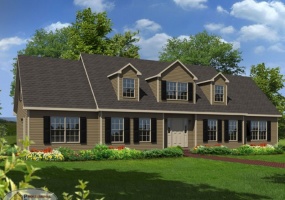
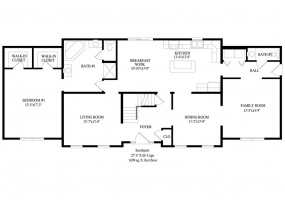
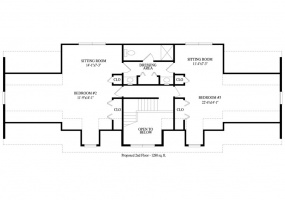
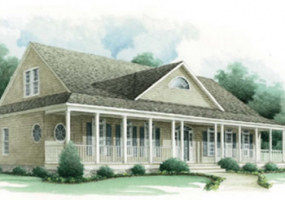
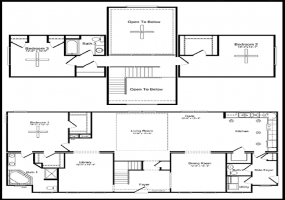
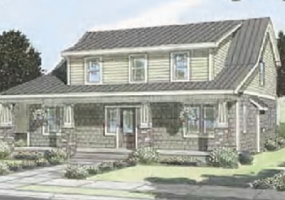
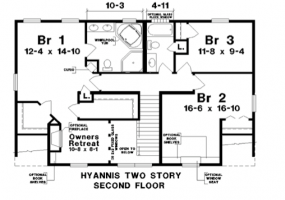
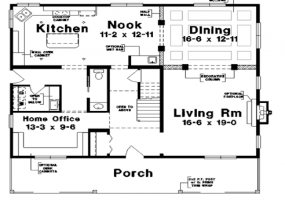
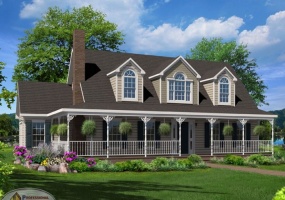
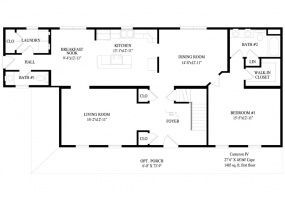
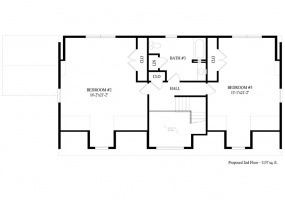
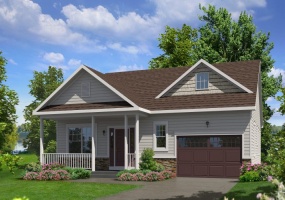
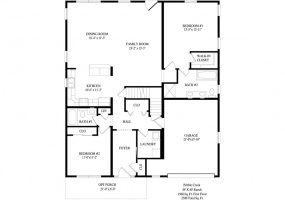
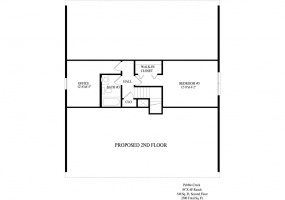

No Comments
Sorry, the comment form is closed at this time.