Sort Option
- Sq Ft
- Bedrooms
- Property Type
- Featured
- Bathrooms
- Half Bathrooms
Grid
List
Cape Modular Homes For sale For sale
3Bedroom(s)
2Bathroom(s)
2Picture(s)
1,841Sqft
Visits:1890
Features: First Floor Master Bedroom, Laundry Room, Living Room.
Cape Modular Homes For sale For sale
3Bedroom(s)
3Bathroom(s)
3Picture(s)
1,822Sqft
Visits:1992
Cameron I cape style custom modular home floor plan. Home includes dining room, living room, kitchen, two dog house dormers, optional wrap around front porch overhang with reverse decorative gable. First floor square footage 1,155. Proposed second floor square footage 667. Total potential square footage 1,822. Please contact Brian from Fuller Custom Modular Homes at (860) 310-9284 or Email: brian.
Cape Modular Homes For sale For sale
3Bedroom(s)
2Bathroom(s)
2Picture(s)
1,756Sqft
Visits:3249
The Cape Horn Cape style custom modular home floor plan includes a foyer, living room, breakfast nook, dining room, covered front porch, optional master bathroom plan and three dog house dormers. Total Square footage: 1,756 . First floor square footage 1,097. Dimensions: 27'5" x 46'0"/34'0". Please contact Brian at Fuller Custom Modular Homes at (860) 310-9284 or Email: brian.
Cape Modular Homes For sale For sale
4Bedroom(s)
2Bathroom(s)
3Picture(s)
1,657Sqft
Visits:2753
The Cape Ann B Cape style custom modular home floor plan includes a foyer, living room, dining room, two dog house dormers and optional front porch. Total square footage: 1,657. First floor square footage 1,097. Dimensions: 27'5" x 40'0". Please contact Brian at Fuller Custom Modular Homes at (860) 310-9284 or Email: brian.young@fullermodularhomes.com for pricing and option selections.
Cape Modular Homes For sale For sale
4Bedroom(s)
2Bathroom(s)
3Picture(s)
1,635Sqft
Visits:1481
Northampton II cape style custom modular home floor plan. Home includes living room, dining room, optional covered front porch overhang and two dog house dormers. First floor square footage 990. Proposed second floor square footage 645. Total potential square footage 1635. Please contact Brian from Fuller Custom Modular Homes at (860) 310-9284 or Email: brian.young@fullermodularhomes.
Cape Modular Homes For sale For sale
3Bedroom(s)
2Bathroom(s)
2Picture(s)
1,624Sqft
Visits:1527
The Ashley Cape offers a great first level floor plan with 896 sq.ft. of expandable unfinished space upstairs. Finish the upstairs on-site right away or later when you need the room.
Cape Modular Homes For sale For sale
3Bedroom(s)
2Bathroom(s)
16Picture(s)
1,515Sqft
Visits:1676
The Cape Plymouth B two story style custom modular home floor plan includes a living room, dining room, utility room and two dog house dormers. Square footage: 1,515. Dimensions: 27'5" x 36'0". Please contact Brian at Fuller Custom Modular Homes at (860) 310-9284 or Email: brian.young@fullermodularhomes.com for pricing and option selections.
Cape Modular Homes For sale For sale
3Bedroom(s)
2Bathroom(s)
3Picture(s)
1,448Sqft
Visits:2082
Northampton I cape style custom modular home floor plan. Home includes living room, dining room, 2 dog house dormers and reverse gable front door overhang. First floor square footage 880. Proposed second floor square footage 568. Total potential square footage 1448. Please contact Brian from Fuller Custom Modular Homes at (860) 310-9284 or Email: brian.young@fullermodularhomes.
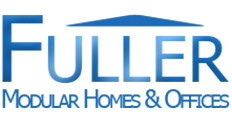


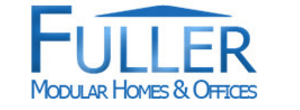
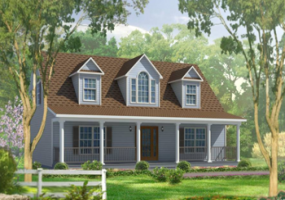
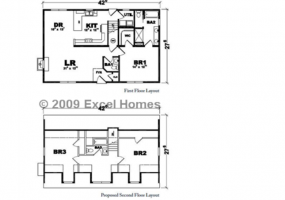
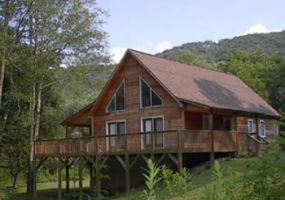
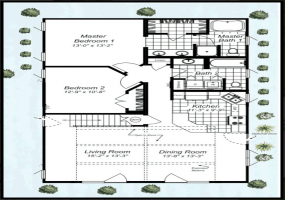
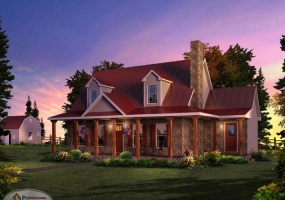
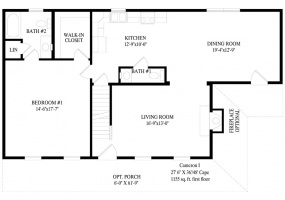
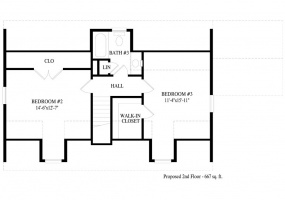
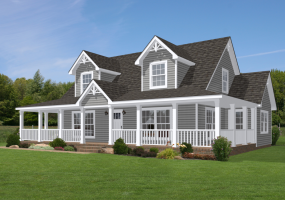
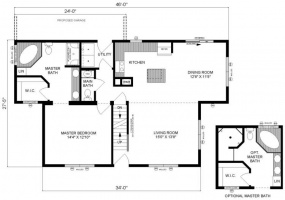
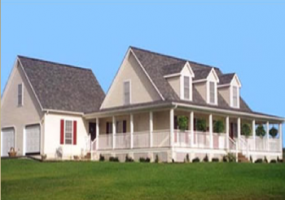
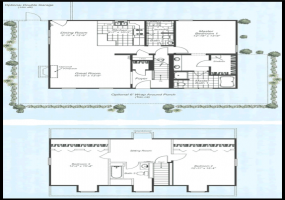
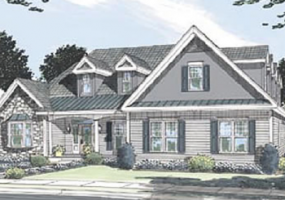
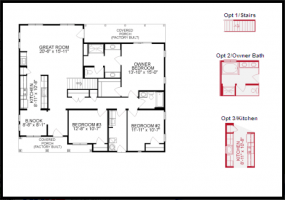
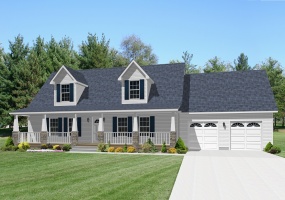
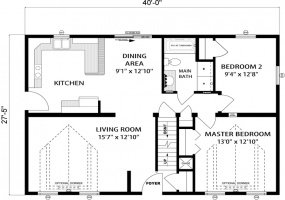
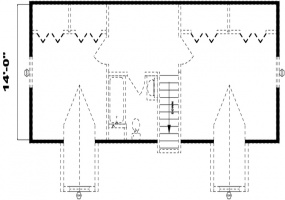
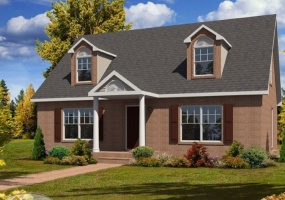
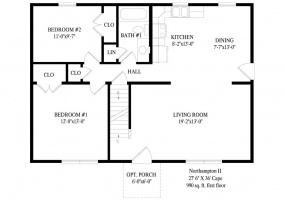
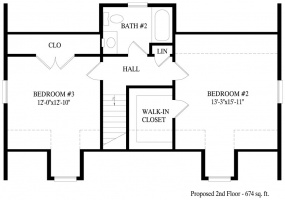
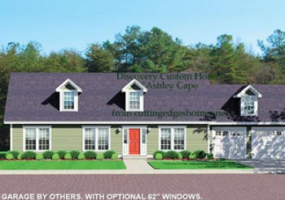
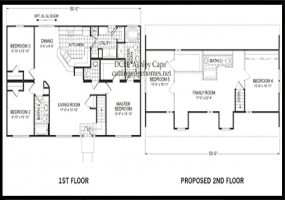
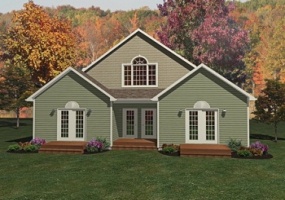
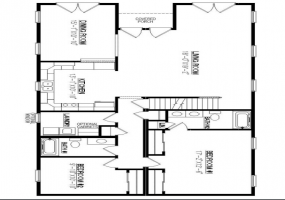
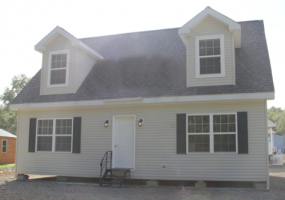
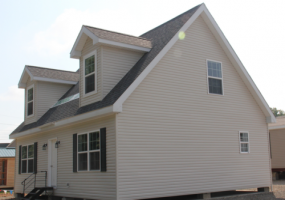
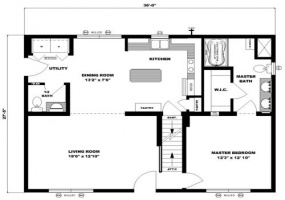
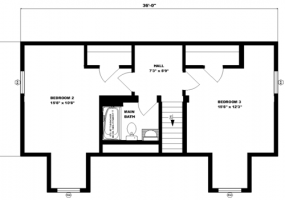
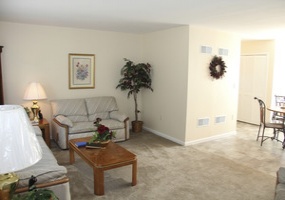
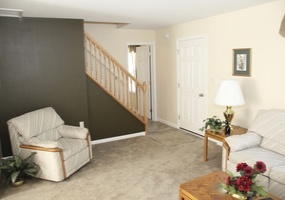
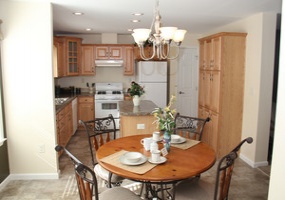
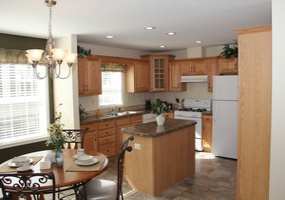
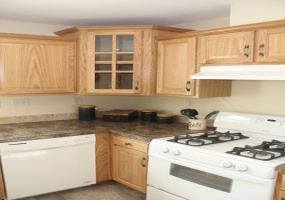
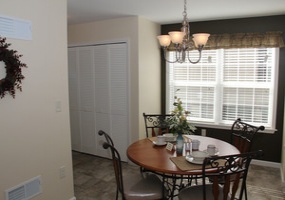
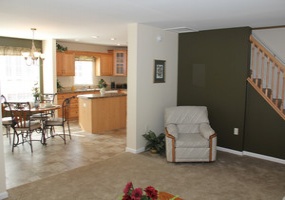
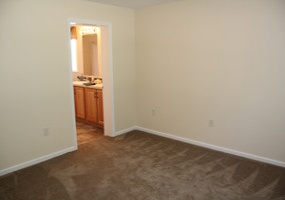
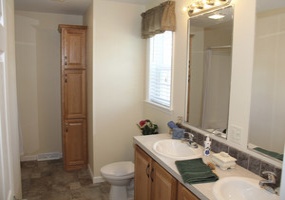
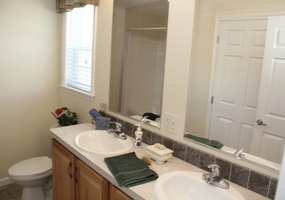
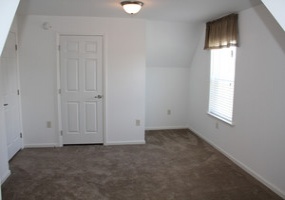
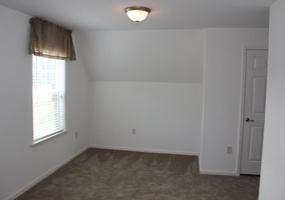
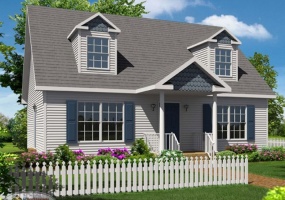
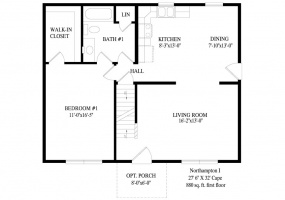
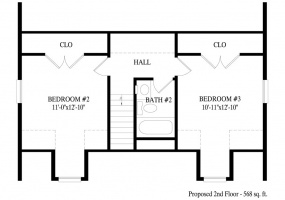

No Comments
Sorry, the comment form is closed at this time.