Sort Option
- Sq Ft
- Bedrooms
- Property Type
- Featured
- Bathrooms
- Half Bathrooms
Grid
List
Ranch Modular For sale
3Bedroom(s)
2Bathroom(s)
3Picture(s)
3,149Sqft
Visits:10789
Choose from a wide range of single-family floor plans that are designed with local architectural preferences in mind. Ranging in size from cozy cottages to much larger homes with spacious great rooms master suites and formal dining room features. Ranches are built to match your lifestyles.
Ranch Modular For sale For sale
3Bedroom(s)
2Bathroom(s)
3Picture(s)
1,471Sqft
Visits:1579
Single story living at its best! This quaint three bedroom two bath home offers a large master suite complete with a walk-in closet and a master bath featuring a garden tub. The foyer opens into a spacious living room/dining room combo providing an abundance of space for entertaining or simply relaxing.
Ranch Modular For sale For sale
3Bedroom(s)
2Bathroom(s)
2Picture(s)
1,471Sqft
Visits:2128
Single story living at its best! This quaint three bedroom two bath home offers a large master suite complete with a walk-in closet and a master bath featuring a garden tub. The foyer opens into a spacious living room/dining room combo providing an abundance of space for entertaining or simply relaxing.
Ranch Modular For sale For sale
2Bedroom(s)
2Bathroom(s)
2Picture(s)
1,435Sqft
Visits:2235
This classic two-story plan offers a variety of options. The enormous first floor great room can also be designed as a large living room and equally spacious family room. Two full bathrooms and an unfinished office or game room atop the two-car garage complement the three expansive upstairs bedrooms.
Ranch Modular 8
3Bedroom(s)
2Bathroom(s)
2Picture(s)
2,239Sqft
Visits:8245
The unique features of this single-level 2239 square foot home make it a must-have. The master bedroom features a tray ceiling and sitting area. The large walk-in closet and tub/shower combo complete the master suite. Two additional bedrooms and a bath complement the opposite end of the home. The kitchen is complete with nook and an enclosed utility room opens off of the two-car attached garage.
Ranch Modular For sale For sale
3Bedroom(s)
2Bathroom(s)
10Picture(s)
1,525Sqft
Visits:1858
Bridgeport C ranch story custom modular home plan. Home includes brick siding and a standing seem roof. Includes living room, dining room, utility room and reverse decorative gable. Total square footage. 1,525. Building Footprint 27'5" x 56'0". Please contact Brian from Fuller Custom Modular Homes at (860) 310-9284 or Email: brian.young@fullermodularhomes.com for pricing and option selections.
The Breezewood ranch style custom modular home
3Bedroom(s)
2Bathroom(s)
2Picture(s)
1,210Sqft
Visits:1904
The Breezewood ranch style custom modular home floor plan is an affordable 3 bedroom home that's perfect for that first time home buyer or those looking to downsize. Home also includes a living room, dining room and double reverse decorative gable. Total square footage of 1,210. Footprint is 27’-6″ X 44′. Please contact Brian at Fuller Custom Modular Homes at (860) 310-9284 or Email: brian.
Ranch Modular For sale For sale
3Bedroom(s)
2Bathroom(s)
6Picture(s)
1,600Sqft
Visits:4229
Summary: The Solar Village Mountain Summit model is a 2,528 sq. ft cape style with 2 bedrooms up and a master suite on the first floor Solar Village Homes offer the following:
• 2.
Ranch Modular For sale For sale
2Bedroom(s)
2Bathroom(s)
2Picture(s)
1,234Sqft
Visits:2367
Easy one-floor living with a garage, 2 bedrooms, and lovely dormer windows that brighten up the airy interior while giving the look of a larger home.
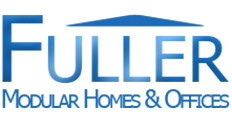



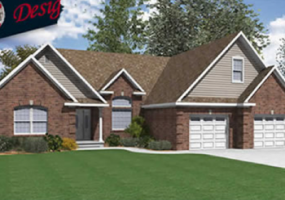
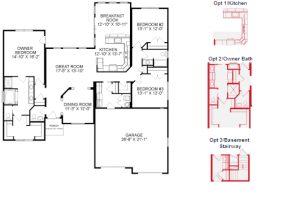
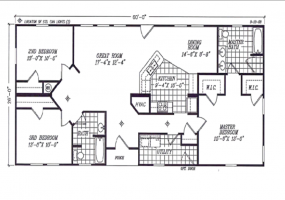
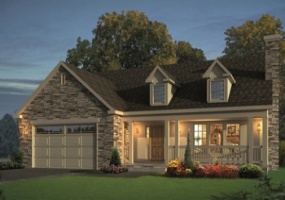
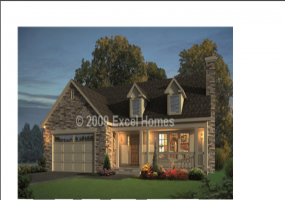
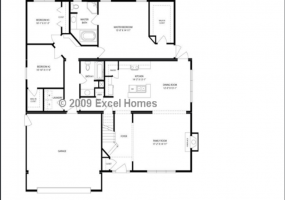
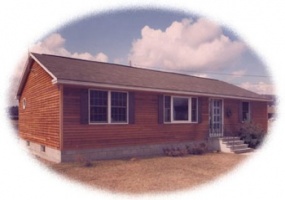
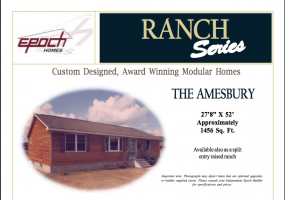
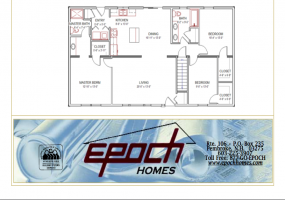
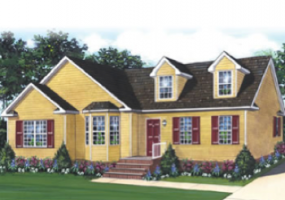
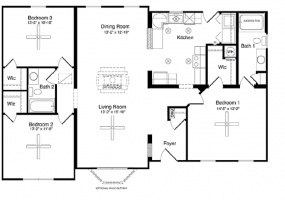
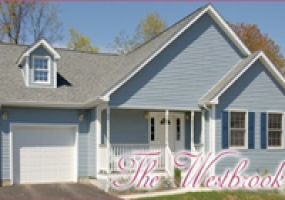
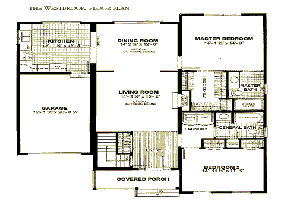
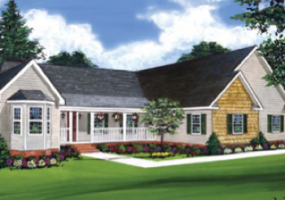
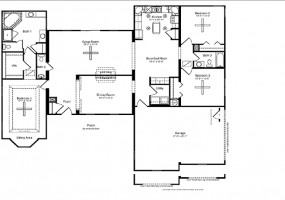
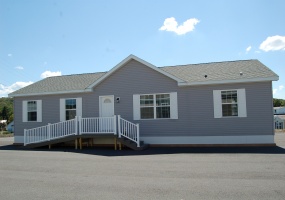
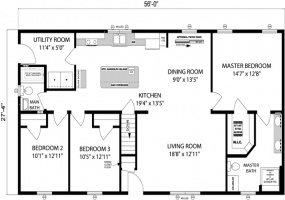
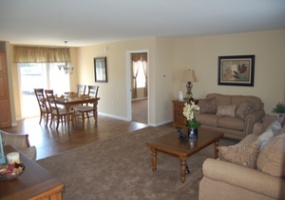
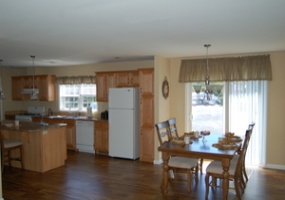
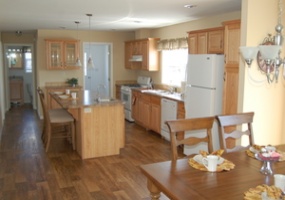
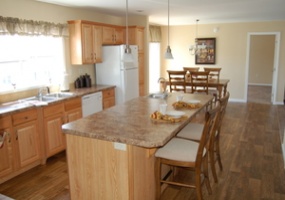
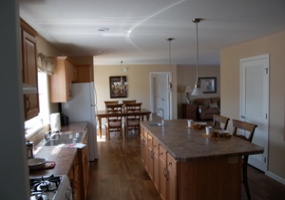
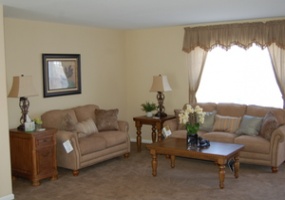
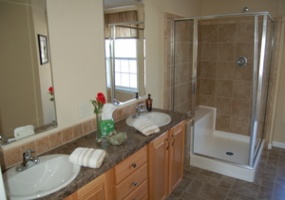
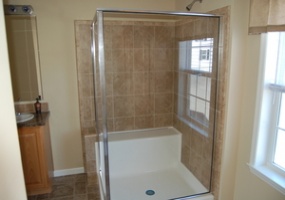
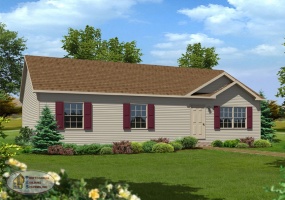
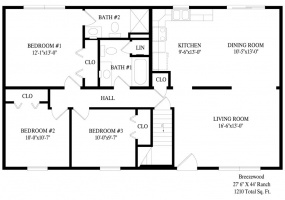
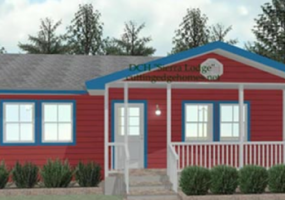
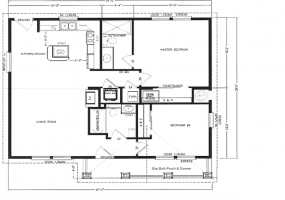
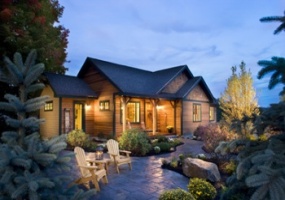
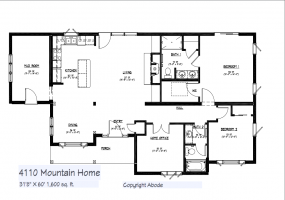
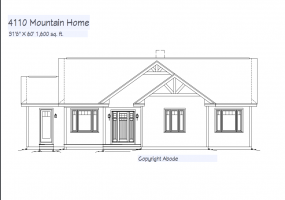
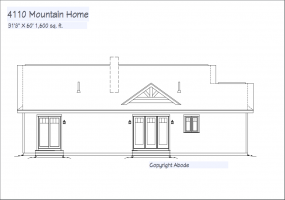
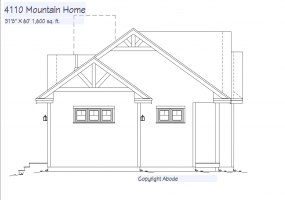
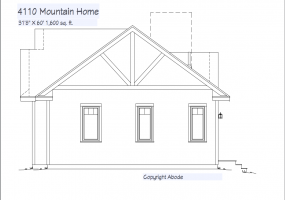

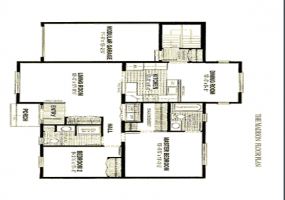

No Comments
Sorry, the comment form is closed at this time.