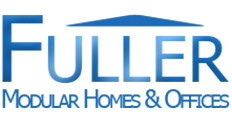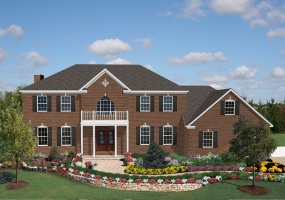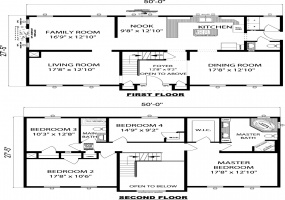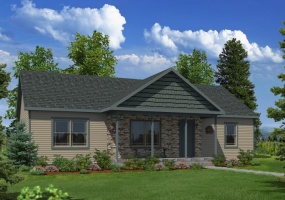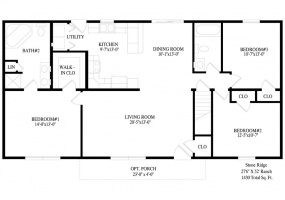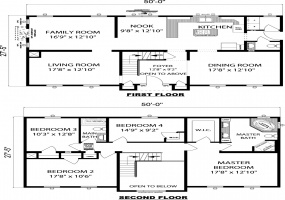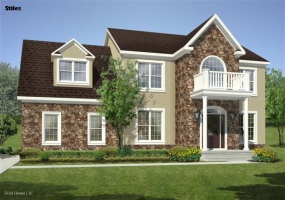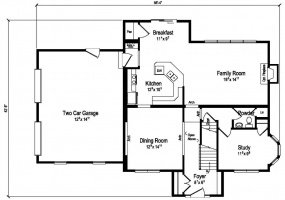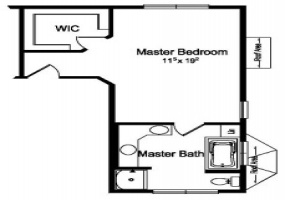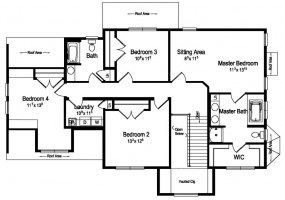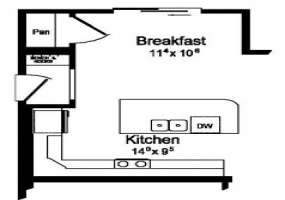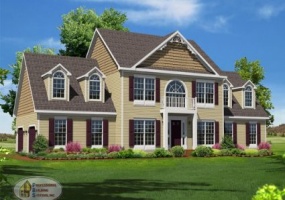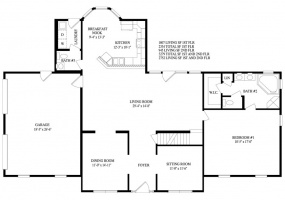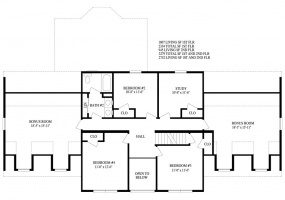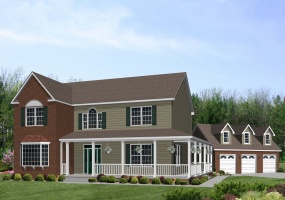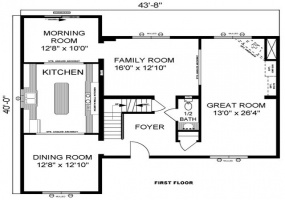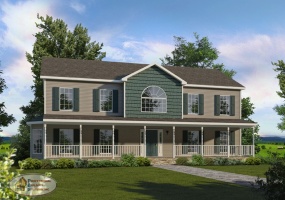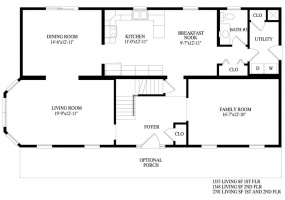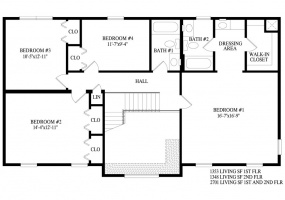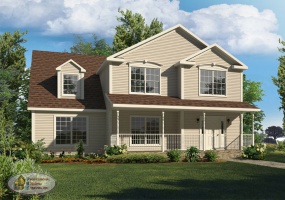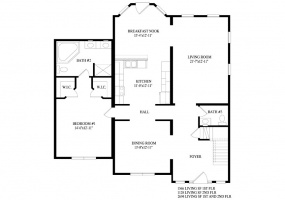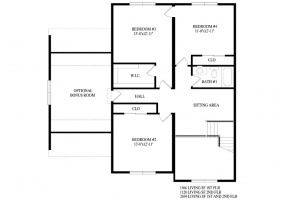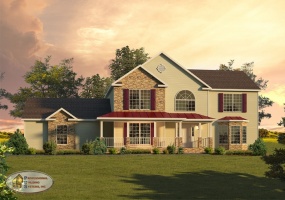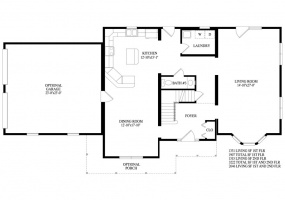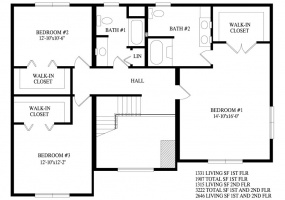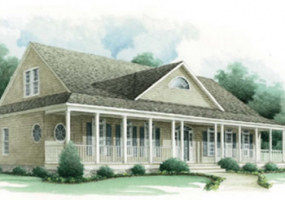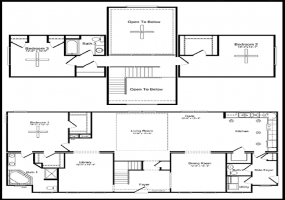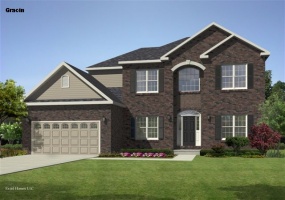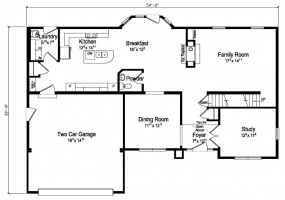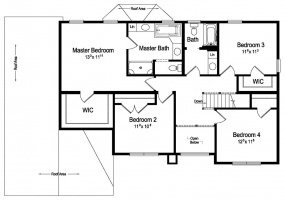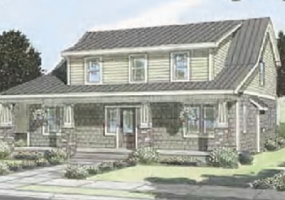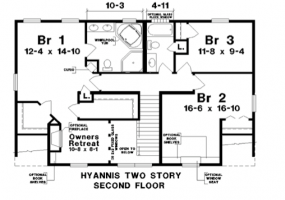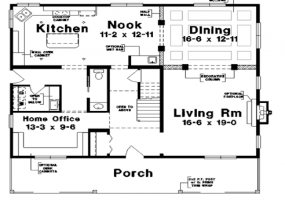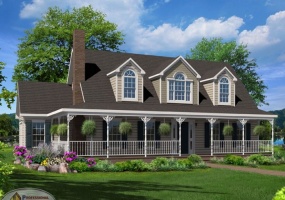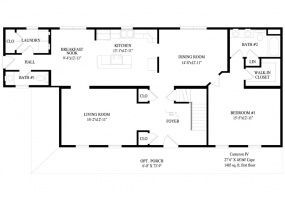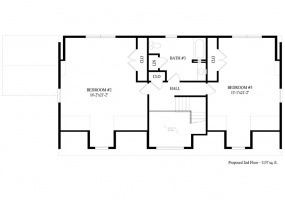Sort Option
- Sq Ft
- Bedrooms
- Property Type
- Featured
- Bathrooms
- Half Bathrooms
Grid
List
The Stockbridge two story style custom modular home
4Bedroom(s)
2Bathroom(s)
2Picture(s)
2,774Sqft
Visits:2861
The Stockbridge two story style custom modular home floor plan includes an open to above foyer, dining room, family room, living room, breakfast nook, two reverse decorative gable, 8/12 roof pitch, brick siding, double front doors and optional front porch. Square footage: 2,774. Dimensions: 27'5" x 50'0". Please contact Brian at Fuller Custom Modular Homes at (860) 310-9284 or Email: brian.
The Berkley two story style custom modular home
4Bedroom(s)
2Bathroom(s)
3Picture(s)
2,774Sqft
Visits:1718
The Berkley two story style custom modular home floor plan includes an open to above foyer, dining room, family room, breakfast nook, living room, two reverse decorative gables, 8/12 roof pitch, optional brick siding, optional wrap around front porch and double front doors. Square footage: 2,774. Dimensions: 27'5" x 50'0".
the Stiles home
4Bedroom(s)
2Bathroom(s)
5Picture(s)
2,753Sqft
Visits:2031
The stylish comfort of the Stiles home plan makes it an attractive option for todays active family. With 4 bedrooms and 2-1/2 baths, its open floor plan design provides a two-story foyer with vaulted ceiling, display shelves and arched entryways. A formal dining room is graced with an arch detailed accent wall, while the first floor study features a bay window.
Westmoreland two story custom modular home
4Bedroom(s)
3Bathroom(s)
3Picture(s)
2,752Sqft
Visits:1999
Westmoreland two story custom modular home floor plan. Home includes foyer, dining room, breakfast nook, study, laundry room, reverse dormer, two optional dog house dormers, optional front door overhang and skylights and optional garage. First floor square footage 1807. Second floor square footage 945. Total square footage 2752.
The Berkley II two story style custom modular home
3Bedroom(s)
2Bathroom(s)
3Picture(s)
2,738Sqft
Visits:2657
The Berkley II two story style custom modular home floor plan includes a foyer, great room, dining room, family room, morning room, reverse decorative gable, 8/12 roof pitch, bay window, optional wrap around front porch and on site built garage with three dog house dormers. Square footage: 2,738. Dimensions: 43'8" x 40'0".
Kensington two story custom modular home
4Bedroom(s)
3Bathroom(s)
3Picture(s)
2,702Sqft
Visits:1648
Kensington two story custom modular home floor plan. Home includes foyer, breakfast nook, family room, optional covered front porch and large reverse gable. First floor square footage 1353. Second floor square footage 1348. Total square footage 2200. Please contact Brian from Fuller Custom Modular Homes at (860) 310-9284 or Email: brian.young@fullermodularhomes.
Hillshire two story custom modular home
4Bedroom(s)
3Bathroom(s)
3Picture(s)
2,694Sqft
Visits:1811
Hillshire two story custom modular home floor plan. Home includes foyer, dining room, breakfast nook, transverse boxes, optional front porch and one optional dog house dormer.. First floor square footage 1566. second floor square footage 1128. Total square footage 2694. Please contact Brian from Fuller Custom Modular Homes at (860) 310-9284 or Email: brian.young@fullermodularhomes.
Berkshire custom modular home
3Bedroom(s)
3Bathroom(s)
3Picture(s)
2,664Sqft
Visits:1036
Berkshire custom modular home floor plan. Home includes foyer, garage and dining room. 1311 first floor square footage. 1315 second story square footage. 2646 total square footage. Please contact Brian from Fuller Custom Modular Homes at (860) 310-9284 or Email: brian.young@fullermodularhomes.com for pricing and option selections.
Bluffton Cape Modular Home
3Bedroom(s)
2Bathroom(s)
2Picture(s)
2,657Sqft
Visits:3150
As you drive by the exterior of the Bluffton visions of live oaks laden with Spanish moss come to mind. Inspired by the low country areas of the South this plan offers spacious living in grandiose style. The open foyer and living room with the stair balcony overlooking both areas are reminiscent of true southern style.
The Georgina style Gracin home plan
4Bedroom(s)
2Bathroom(s)
3Picture(s)
2,634Sqft
Visits:2711
The Georgina style Gracin home plan offers a traditional floor plan with amenities and room to please the entire family. You will delight in the family room with two sided fireplace and built-in shelving, separate first floor study, and a two-story foyer. A large focal wall of cabinetry graces the professionally design eat-in kitchen. The first floor laundry conveniently features a mudroom area.
Cameron IV cape style custom modular home
3Bedroom(s)
3Bathroom(s)
3Picture(s)
2,622Sqft
Visits:3807
Cameron IV cape style custom modular home floor plan. Home includes dining room, breakfast nook, foyer, laundry, three dog house dormers, optional wrap around front porch roof. First floor square footage 1,485. Proposed second floor square footage 1,137. Total potential square footage 2,622. Please contact Brian from Fuller Custom Modular Homes at (860) 310-9284 or Email: brian.
