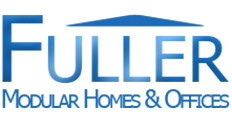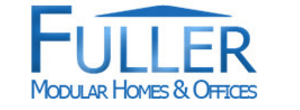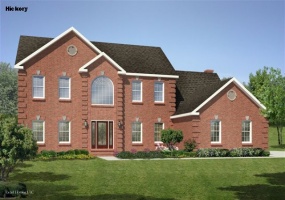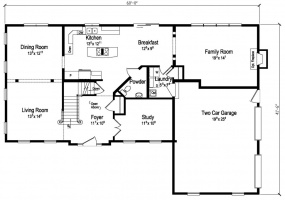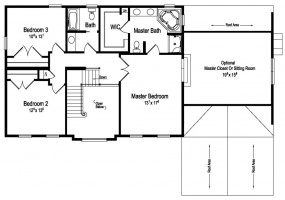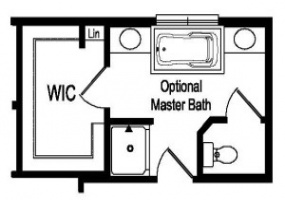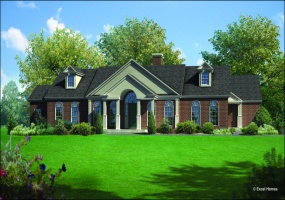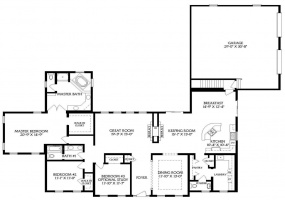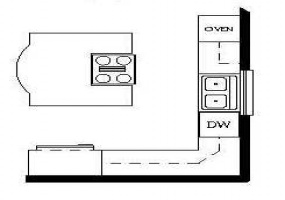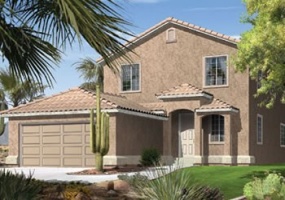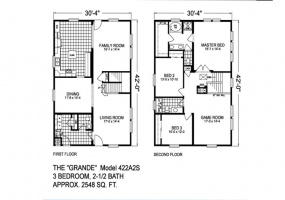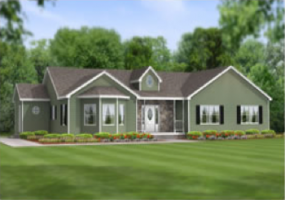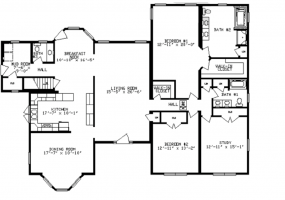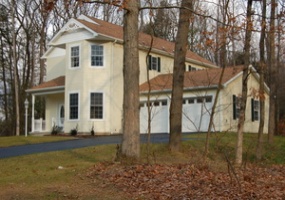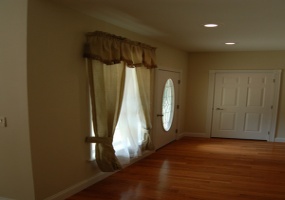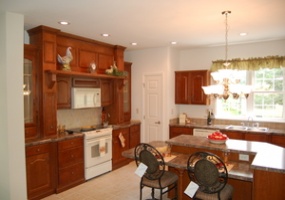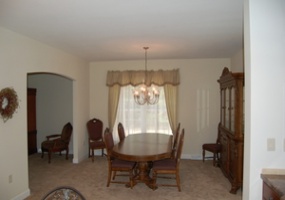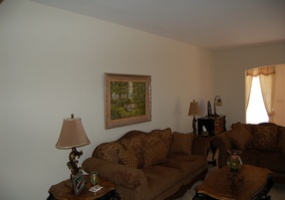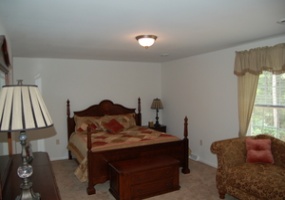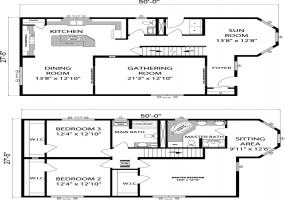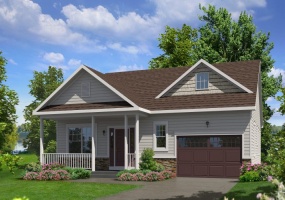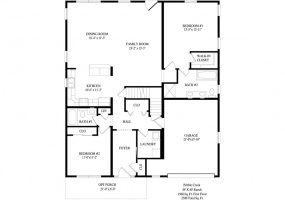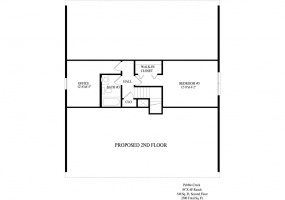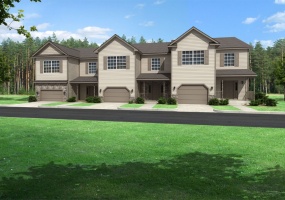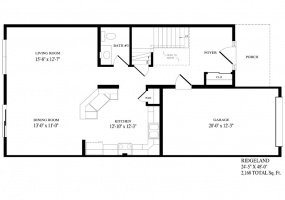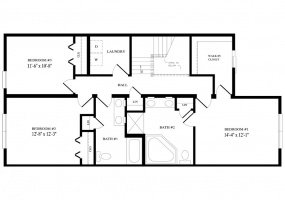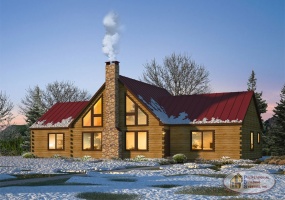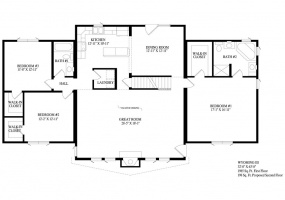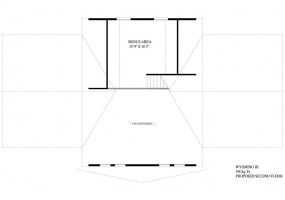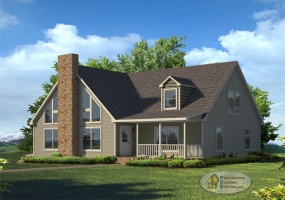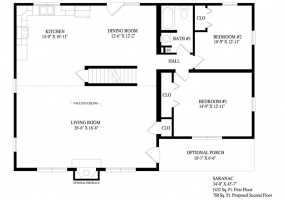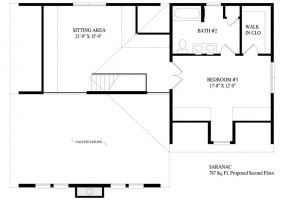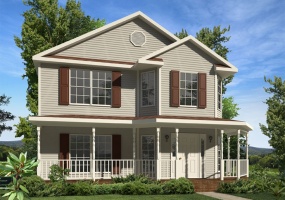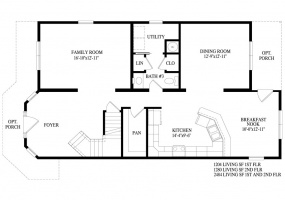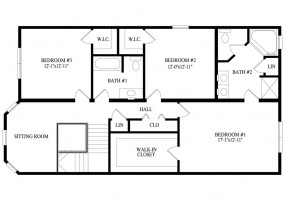Sort Option
- Sq Ft
- Bedrooms
- Property Type
- Featured
- Bathrooms
- Half Bathrooms
Grid
List
the Hickory home
3Bedroom(s)
2Bathroom(s)
4Picture(s)
2,619Sqft
Visits:2271
With expansive Georgian style, the Hickory home plan offers ample living space and upgrade customization options to suit the most discriminating tastes. Features include a two-car garage, a sizable two-story foyer, a separate family room, formal dining room, living room and study, and a large professionally designed eat-in kitchen with separate cook-top and oven.
the Hickory home
3Bedroom(s)
2Bathroom(s)
1Picture(s)
2,619Sqft
Visits:844
With expansive Georgian style, the Hickory home plan offers ample living space and upgrade customization options to suit the most discriminating tastes. Features include a two-car garage, a sizable two-story foyer, a separate family room, formal dining room, living room and study, and a large professionally designed eat-in kitchen with separate cook-top and oven.
The Centralia ranch style custom modular home
3Bedroom(s)
2Bathroom(s)
3Picture(s)
2,555Sqft
Visits:6266
The Centralia ranch style custom modular home floor plan includes a foyer, Freat room, dining room, family room, utility room, breakfast nook, double reverse gable front porch, two dog house dormers and optional garage. Total square footage of 2,555 . Footprint is 71-2 x 92-3. Please contact Brian at Fuller Custom Modular Homes at (860) 310-9284 or Email: brian.young@fullermodularhomes.
The Grande two story custom modular home
3Bedroom(s)
2Bathroom(s)
2Picture(s)
2,548Sqft
Visits:3302
The Grande two story custom modular home floor plan includes a living room, family room, dining room. Pictured with optional garage. Square footage: 2,548. Please contact Brian at Fuller Custom Modular Homes at (860) 310-9284 or Email: brian.young@fullermodularhomes.com for pricing and option selections.
The Beechwood ranch style custom modular home
2Bedroom(s)
2Bathroom(s)
2Picture(s)
2,540Sqft
Visits:6873
The Beechwood ranch style custom modular home floor plan is one of the most popular and practical homes in our gallery. It offers the convenience of having all living spaces on the same level and can be adapted to both a crawl space or full foundation. The exterior of this home can be smartly dressed with the addition of off a front porch overhang. Home also includes decorative dormers.
The Evelynton two story style custom modular home
3Bedroom(s)
2Bathroom(s)
7Picture(s)
2,513Sqft
Visits:1469
Click on pdf to view front elevation.
The Evelynton two story style custom modular home floor plan includes a foyer, gathering room, dining room, sun room, sun room, double reverse decorative gable, optional front porch and two story angled front elevation. Square footage: 2,513 . Dimensions: 27'5" x 50'0". Please contact Brian at Fuller Custom Modular Homes at (860) 310-9284 or Email: brian.
The Pebble Creek cape style custom modular home
3Bedroom(s)
3Bathroom(s)
3Picture(s)
2,500Sqft
Visits:3171
The Pebble Creek cape style custom modular home floor plan is a well laid out home with a proposed second floor that includes two bedrooms and two baths on the first floor. The proposed second floor offers a study, third bedroom and additional bath. Home also includes a family room, dining room and laundry room. Total first floor square footage of 1,960. Second floor square footage of 540.
Brookville Two Story Custom Modular Home
4Bedroom(s)
3Bathroom(s)
2,500Sqft
Visits:900
Brookville Two Story Custom Modular Home Plan from Professional Building Systems With Optional Front Porch.
Monroe two story custom modular home
3Bedroom(s)
3Bathroom(s)
3Picture(s)
2,484Sqft
Visits:1209
Monroe two story custom modular home floor plan. Home includes foyer, breakfast nook, family room, laundry room, wrap around covered front porch and double reverse front gable. First floor square footage 1204. Second floor square footage 1280. Total square footage 2484. Please contact Brian from Fuller Custom Modular Homes at (860) 310-9284 or Email: brian.young@fullermodularhomes.
