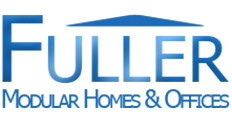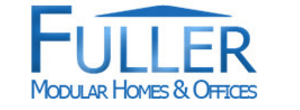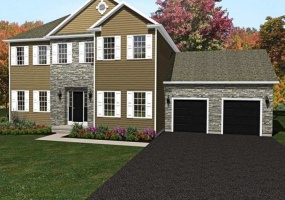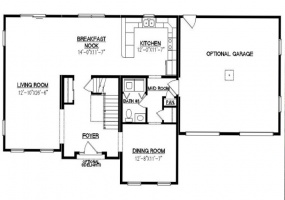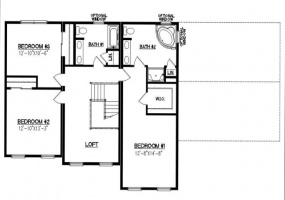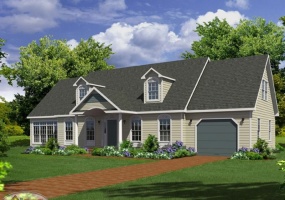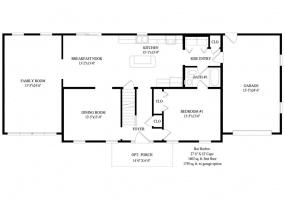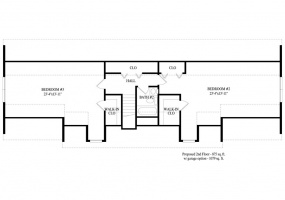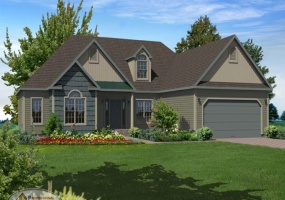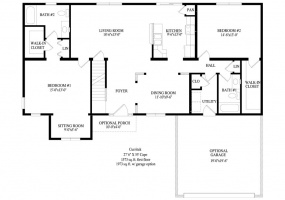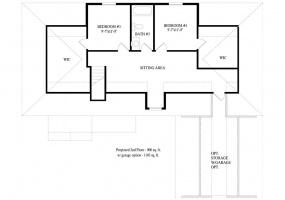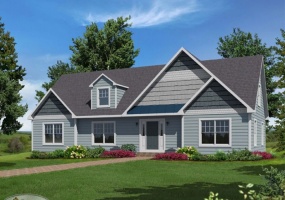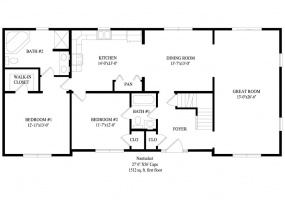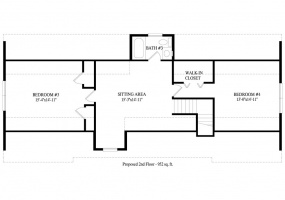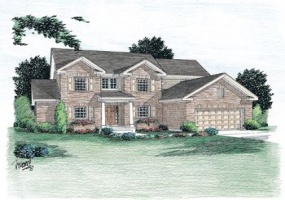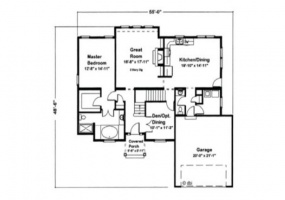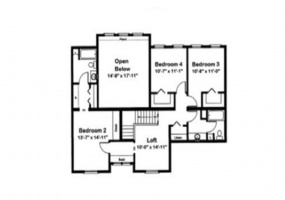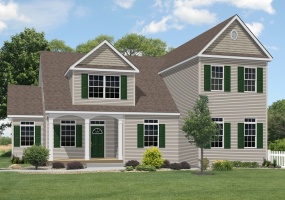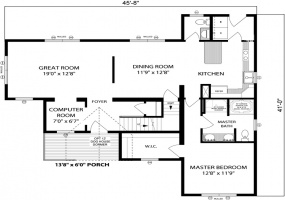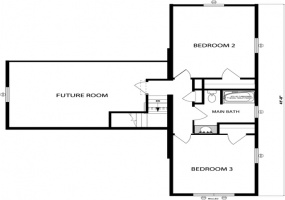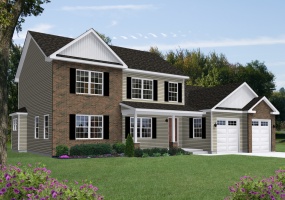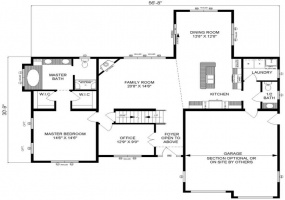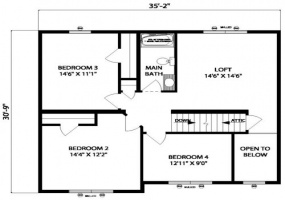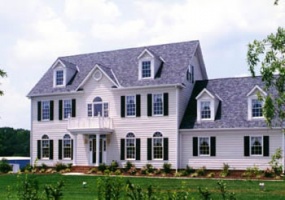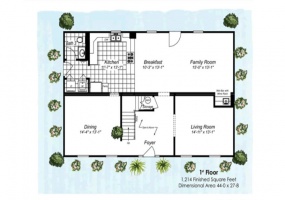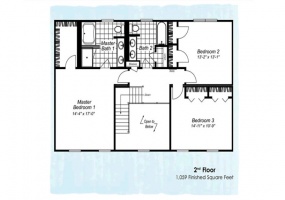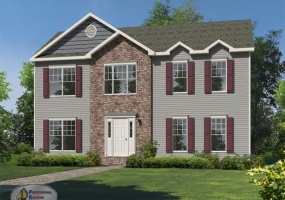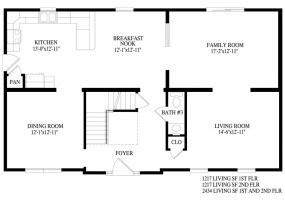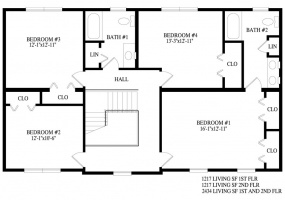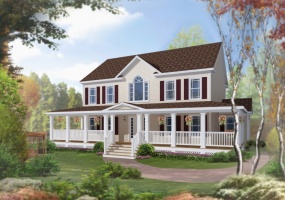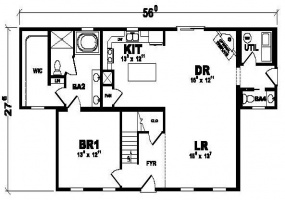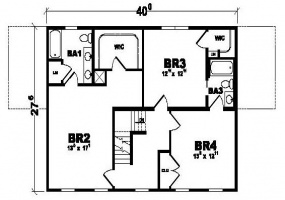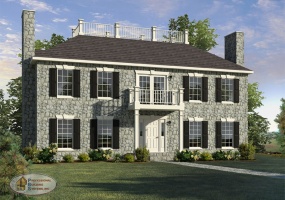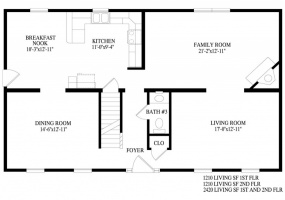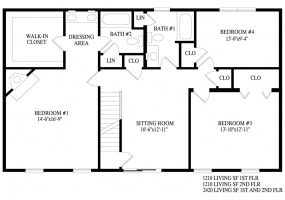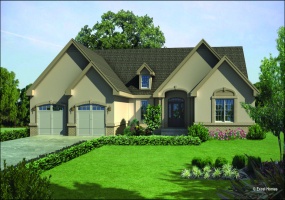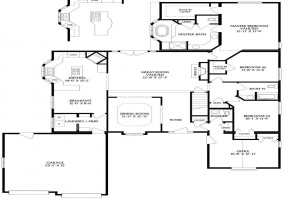Sort Option
- Sq Ft
- Bedrooms
- Property Type
- Featured
- Bathrooms
- Half Bathrooms
Grid
List
The Breckenridge two story custom modular home
3Bedroom(s)
3Bathroom(s)
3Picture(s)
2,481Sqft
Visits:1643
The Breckenridge two story custom modular home floor plan includes a foyer, dining room, living room. great room, room, dining room, laundry room, breakfast nook, mudroom, double reverse decorative gable and optional garage with two dog house dormers. Square footage: 2,481. Please contact Brian at Fuller Custom Modular Homes at (860) 310-9284 or Email: brian.young@fullermodularhomes.
Bar Harbor cape style custom modular home
3Bedroom(s)
2Bathroom(s)
3Picture(s)
2,481Sqft
Visits:2271
Bar Harbor cape style custom modular home floor plan. Home includes dining room, breakfast nook, foyer, family room, two dog house dormers, optional front porch overhang with reverse gable. First floor square footage 1,402. Proposed second floor square footage 1,079. Total potential square footage 2,481. Please contact Brian from Fuller Custom Modular Homes at (860) 310-9284 or Email: brian.
Carrituck cape style custom modular home
4Bedroom(s)
3Bathroom(s)
3Picture(s)
2,473Sqft
Visits:2918
Carrituck cape style custom modular home floor plan. Home includes foyer, dining room, living room, utility. sitting room, double reverse gable front porch, dog house dormer and front door sidelights. First floor square footage 1573. Proposed second floor square footage 900. Total potential square footage 2473.
Nantucket cape style custom modular home
4Bedroom(s)
3Bathroom(s)
3Picture(s)
2,464Sqft
Visits:2808
Nantucket cape style custom modular home floor plan. Home includes foyer, great room, dining room, double reverse decorative gable, single reverse decorative gable and dog house dormer. First floor square footage 1512. Proposed second floor square footage 952. Total potential square footage 2464. Please contact Brian from Fuller Custom Modular Homes at (860) 310-9284 or Email: brian.
The Highland B two story custom modular home
4Bedroom(s)
4Bathroom(s)
3Picture(s)
2,458Sqft
Visits:8593
The Highland B two story custom modular home floor plan includes a Den / Study, First Floor Master Bedroom, Great Room, Integrated Garage, Laundry Room, Loft and two reverse decorative gables. Square footage: 2,458. Please contact Brian at Fuller Custom Modular Homes at (860) 310-9284 or Email: brian.young@fullermodularhomes.com for pricing and option selections.
The Cape Chidley Cape style custom modular home
3Bedroom(s)
2Bathroom(s)
3Picture(s)
2,450Sqft
Visits:1573
The Cape Chidley Cape style custom modular home floor plan includes a foyer, living room, breakfast nook, dining room, covered front porch and three dog house dormers. Total Square footage: 2,450. First floor square footage 2,100. Dimensions: 45'8" x 41'0". Please contact Brian at Fuller Custom Modular Homes at (860) 310-9284 or Email: brian.young@fullermodularhomes.
The Pebble Hill two story style custom modular home
4Bedroom(s)
2Bathroom(s)
3Picture(s)
2,444Sqft
Visits:2353
The Pebble Hill two story style custom modular home floor plan includes a open to above foyer, family room, dining room, laundry room, double reverse decorative dormers, reverse decorative dormer, optional garage and optional wrap around front porch. Square Footage: 2,444. Dimensions: 30'9" x 56'8"/35'2" + 13'8" x 12'8" garage.
The Fairfax two story custom modular home
3Bedroom(s)
2Bathroom(s)
3Picture(s)
2,437Sqft
Visits:4324
The Fairfax two story custom modular home floor plan includes a breakfast nook, great room, laundry room and loft. Square footage: 2,437. Please contact Brian at Fuller Custom Modular Homes at (860) 310-9284 or Email: brian.young@fullermodularhomes.com for pricing and option selections.
Tidwell two story custom modular home
4Bedroom(s)
3Bathroom(s)
3Picture(s)
2,434Sqft
Visits:1330
Tidwell two story custom modular home floor plan. Home includes foyer, breakfast nook, family room, double reverse gable, two additional front decorative dormers and brick siding. First and second floor square footage 1217 each. Total square footage 2434. Please contact Brian from Fuller Custom Modular Homes at (860) 310-9284 or Email: brian.young@fullermodularhomes.
The Thomas two story custom modular home
4Bedroom(s)
3Bathroom(s)
3Picture(s)
2,420Sqft
Visits:3960
The Thomas two story custom modular home floor plan. Home includes a living room, dining room, reverse gable and optional wrap around front porch. Total square footage 2,420. Building Footprint: 27-6 x 56-0. Please contact Brian at Fuller Custom Modular Homes at (860) 310-9284 or Email: brian.young@fullermodularhomes.com for pricing and option selections.
Stonefield two story custom modular home
3Bedroom(s)
3Bathroom(s)
3Picture(s)
2,420Sqft
Visits:1701
Stonefield two story custom modular home floor plan. Home includes foyer, dining room, breakfast nook, foyer, family room, optional mansard roof with widows walk, optional second floor balcony/ front door overhang and optional stone siding. First and second floor square footage 1210. Total square footage 2420.
The Kenmare ranch style custom modular home
3Bedroom(s)
2Bathroom(s)
2Picture(s)
2,417Sqft
Visits:5627
The Kenmare ranch style custom modular home floor plan includes a foyer, dining room, vaulted great room, office, laundry/ mud room, vaulted master bedroom, two double reverse decorative gables, dog house dormer and small front porch. Total square footage of 2,417. Building Footprint: 74-3 x 52-0. Please contact Brian at Fuller Custom Modular Homes at (860) 310-9284 or Email: brian.
