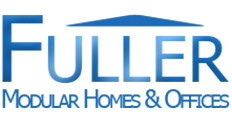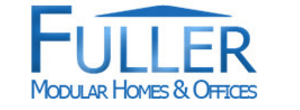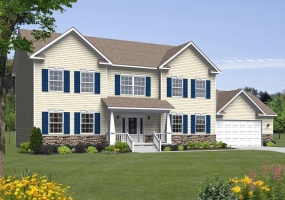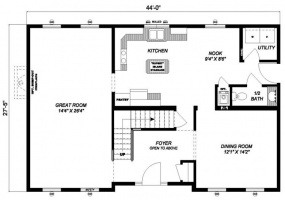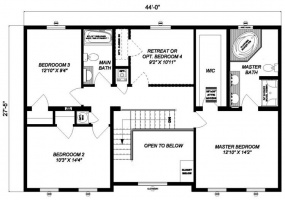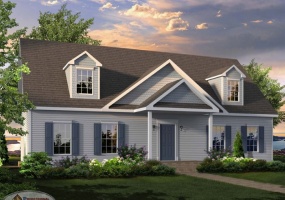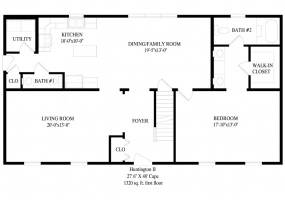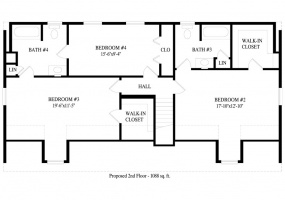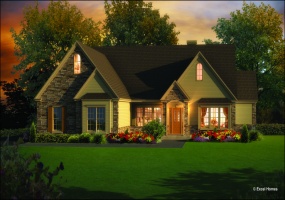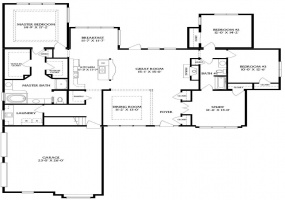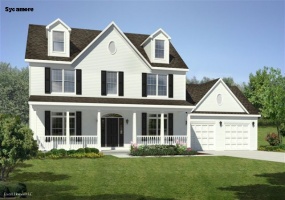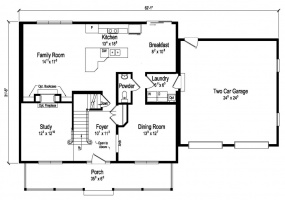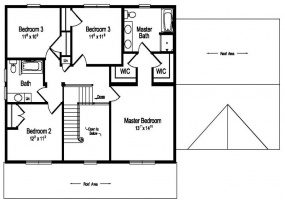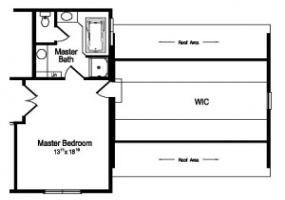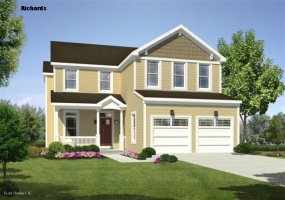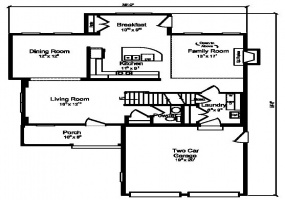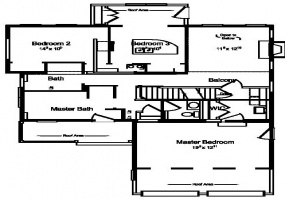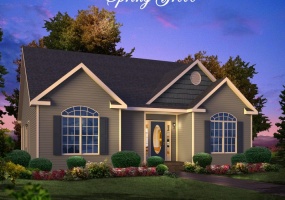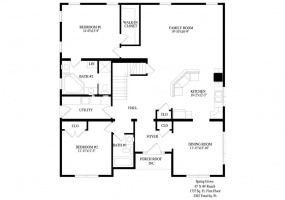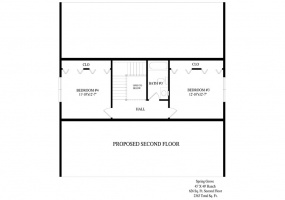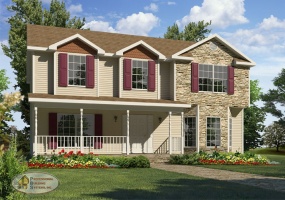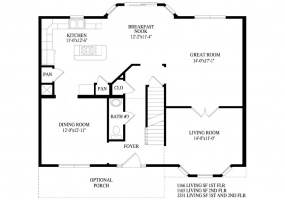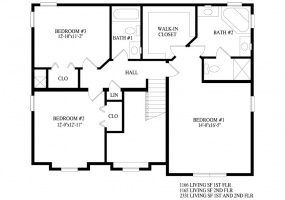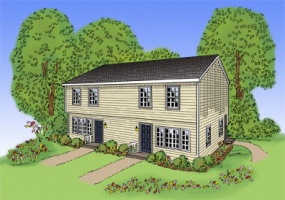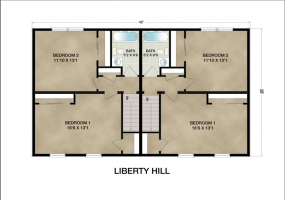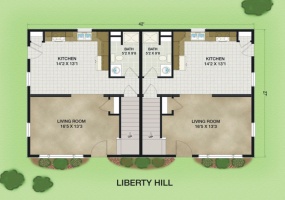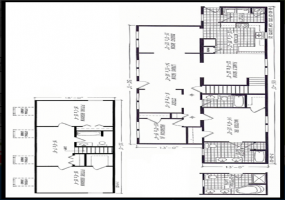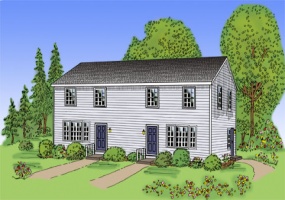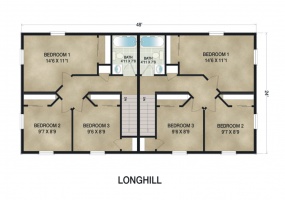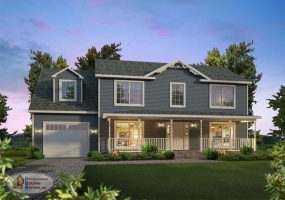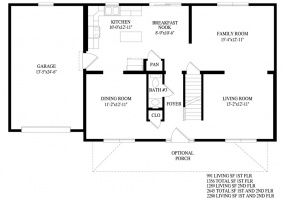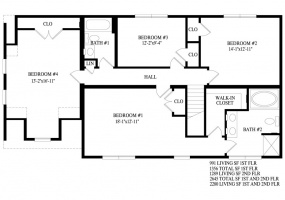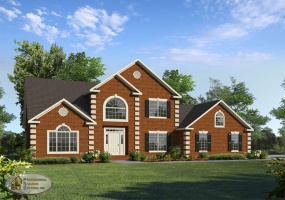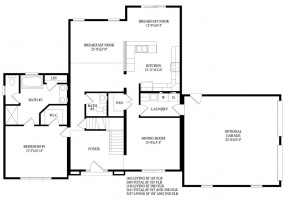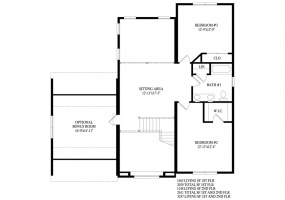Sort Option
- Sq Ft
- Bedrooms
- Property Type
- Featured
- Bathrooms
- Half Bathrooms
Grid
List
The Chelsea two story style custom modular home
4Bedroom(s)
2Bathroom(s)
3Picture(s)
2,413Sqft
Visits:3500
The Chelsea two story style custom modular home floor plan includes an open to above foyer, dining room, breakfast nook, great room, utility room, 8/12 roof pitch, two reverse decorative dormers, 7/12 roof pitch, optional front porch and optional garage with decorative reverse gable. Square footage: 2,413. Dimensions: 27'5" x 44'0".
Huntington II cape style custom modular home
4Bedroom(s)
4Bathroom(s)
3Picture(s)
2,408Sqft
Visits:1625
Huntington II cape style custom modular home floor plan. Home includes foyer, dining/ family room, living room, utility, 2 dog house dormers, double reverse gable front door overhang. First floor square footage 1320. Proposed second floor square footage 1088. Total potential square footage 2408. Please contact Brian from Fuller Custom Modular Homes at (860) 310-9284 or Email: brian.
The Fuller ranch style custom modular home
3Bedroom(s)
2Bathroom(s)
2Picture(s)
2,396Sqft
Visits:5605
The Fuller ranch style custom modular home floor plan includes a foyer, dining room, study, great room, breakfast nook, laundry room, optional garage and two reverse decorative dormers. 2,396 total square feet . Building footprint: 73-8 x 66-0 . Please contact Brian at Fuller Custom Modular Homes at (860) 310-9284 or Email: brian.young@fullermodularhomes.com for pricing and option selections.
The Sycamore
4Bedroom(s)
2Bathroom(s)
4Picture(s)
2,394Sqft
Visits:2113
The Sycamore has an open family room and separate breakfast nook are just two of the classic American touches of the Sycamore home plan. its 4 bedrooms include a master suite with large his & her walk-in closets. Offering a two-car garage, the Sycamore comes with 2-1/2 baths, a two-story foyer, and a professionally designed kitchen with large pantry, and an over sized center island.
The Richards 2 Story Modular
3Bedroom(s)
2Bathroom(s)
3Picture(s)
2,394Sqft
Visits:1516
Designed with today's casual family in mind, The Richards home plan offers architectural details that are reminiscent of the Craftsman style. With 2-1/2 baths and 3 bedrooms - including a spacious master with a large walk-in closet. The Richards home plan features a two-car garage and a two story family room with second floor windows and balcony.
The Spring Grove cape style custom modular home
4Bedroom(s)
3Bathroom(s)
3Picture(s)
2,363Sqft
Visits:2072
The Spring Grove cape style custom modular home floor plan. Home includes a foyer, dining room, family room, utility room, double reverse gable covered front porch, and single reverse gable. 1737 first floor square footage. 626 second floor square footage. 2363 total square footage. Footprint is 45' X 40". Please contact Brian from Fuller Custom Modular Homes at (860) 310-9284 or Email: brian.
Roosevelt two story custom modular home
3Bedroom(s)
3Bathroom(s)
3Picture(s)
2,333Sqft
Visits:1240
Roosevelt two story custom modular home floor plan. Home includes foyer, dining room, breakfast nook, covered front porch, three front reverse gables and front stone facade. First and second floor square footage 1166. Total square footage 2333. Please contact Brian from Fuller Custom Modular Homes at (860) 310-9284 or Email: brian.young@fullermodularhomes.com for pricing and option selections.
Brookville two story custom modular home
4Bedroom(s)
3Bathroom(s)
3Picture(s)
2,280Sqft
Visits:2170
Brookville two story custom modular home plan. Home includes garage, foyer, living room,dining room, breakfast nook and optional second floor bedroom. 991 first floor square footage. 1289 second floor square footage. 2280 total square footage. Please contact Brian from Fuller Custom Modular Homes at (860) 310-9284 or Email: brian.young@fullermodularhomes.com for pricing and option selections.
Brookmere custom modular home
3Bedroom(s)
3Bathroom(s)
3Picture(s)
2,280Sqft
Visits:1609
Brookmere custom modular home floor plan. Home includes four front reverse gables, brick siding, front door sidelights and transom, optional penalized garage and optional second floor bedroom. First floor square footage 1463. Second floor square footage 1148. Total square footage 2280. Please contact Brian from Fuller Custom Modular Homes at (860) 310-9284 or Email: brian.
