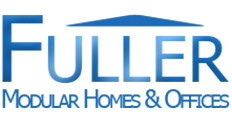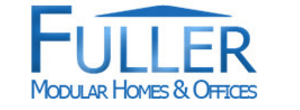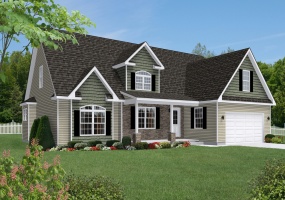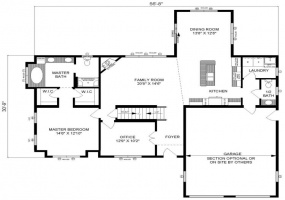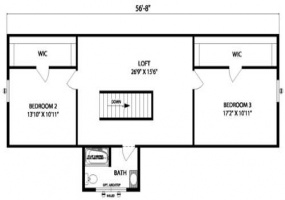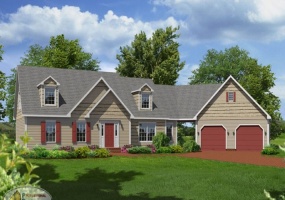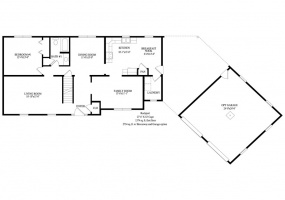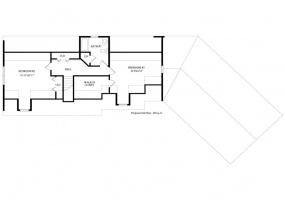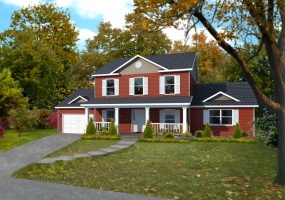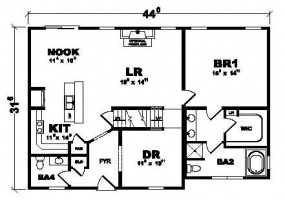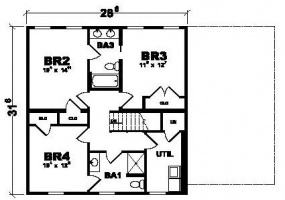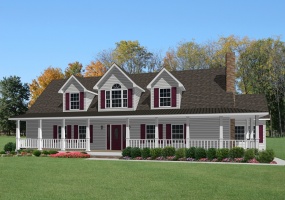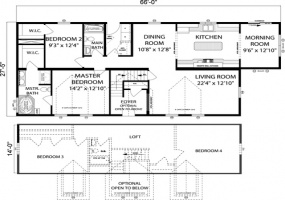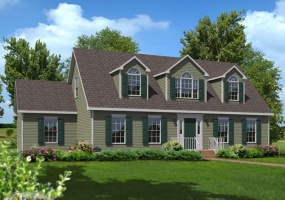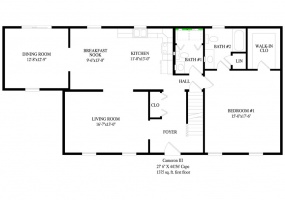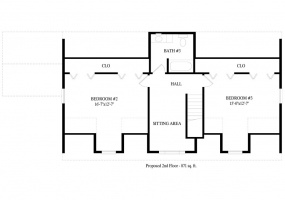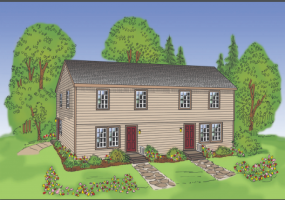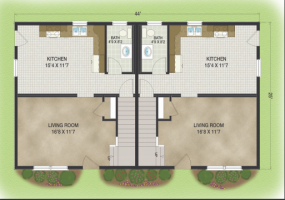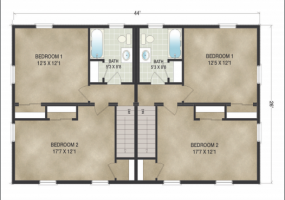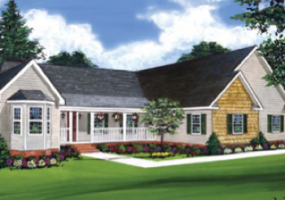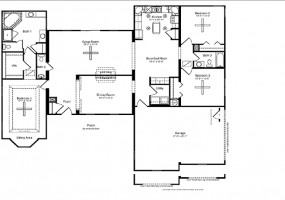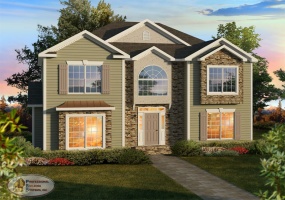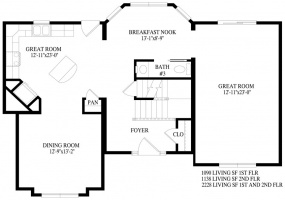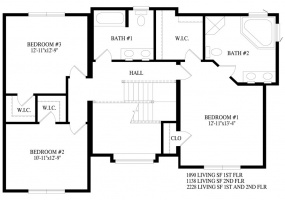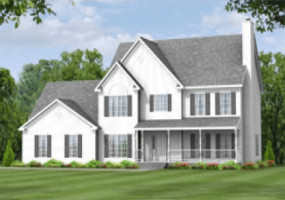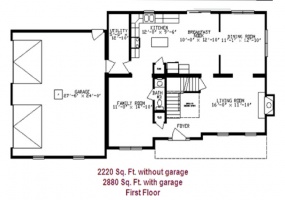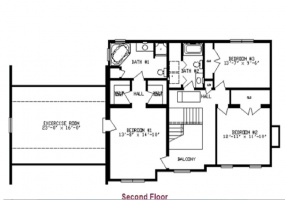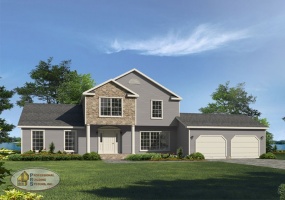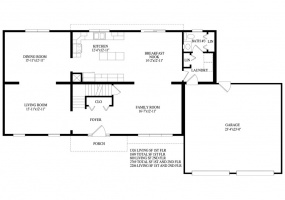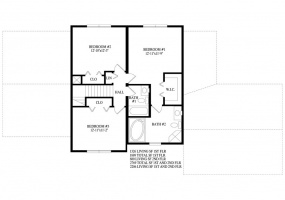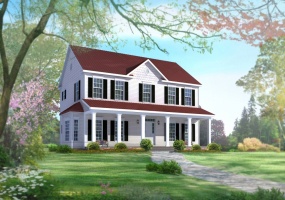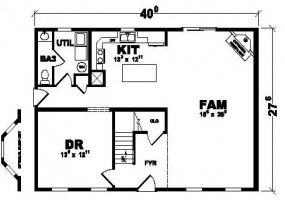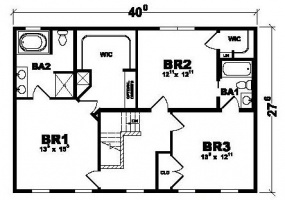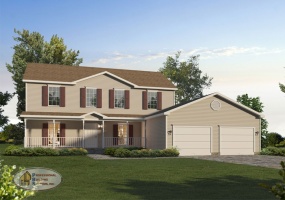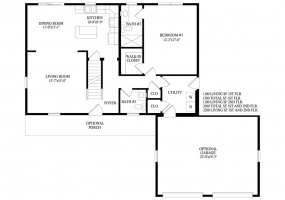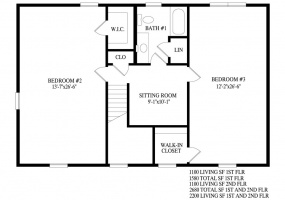Sort Option
- Sq Ft
- Bedrooms
- Property Type
- Featured
- Bathrooms
- Half Bathrooms
Grid
List
The Cape Verde Cape style custom modular home
3Bedroom(s)
2Bathroom(s)
3Picture(s)
2,277Sqft
Visits:4086
The Cape Verde Cape style custom modular home floor plan includes a foyer, office, living room, dining room, family room, laundry room,two reverse decorative gables,reverse decorative gable, optional covered front porch, cornice returns and vynilshake sidingaccents. Total Square footage: 2,277. First floor square footage 1,399. Dimensions: 30'9" x 56'8" + 13'8" x 12'8".
Rockport cape style custom modular home
3Bedroom(s)
2Bathroom(s)
3Picture(s)
2,277Sqft
Visits:1784
Rockport cape style custom modular home floor plan. Home includes foyer, family room, laundry, breakfast nook, dining room, 2 dog house dormers, double reverse gable and optional onsite garage with covered porch. First floor square footage 1372. Proposed second floor square footage 903. Total potential square footage 2277.
The Charlotte two story custom modular home
4Bedroom(s)
3Bathroom(s)
3Picture(s)
2,253Sqft
Visits:2067
The Charlotte two story custom modular home floor plan comes with a foyer, dining room, living room, breakfast nook, reverse decorative gable, optional front porch and optional garage. Building Footprint: 31-6 x 44-0. Please contact Brian at Fuller Custom Modular Homes at (860) 310-9284 or Email: brian.young@fullermodularhomes.com for pricing and option selections.
The Cape Henry Cape style custom modular home
4Bedroom(s)
3Bathroom(s)
2Picture(s)
2,249Sqft
Visits:2450
The Cape Henry Cape style custom modular home floor plan includes a foyer, living room, breakfast nook, dining room, covered front porch and three dog house dormers. Total Square footage: 2,249. First floor square footage 1,465. Dimensions: 27'5" x 56'0". Please contact Brian at Fuller Custom Modular Homes at (860) 310-9284 or Email: brian.young@fullermodularhomes.
Cameron III cape style custom modular home floor
3Bedroom(s)
3Bathroom(s)
3Picture(s)
2,246Sqft
Visits:2036
Cameron III cape style custom modular home floor plan. Home includes foyer, dining room, living room, breakfast nook, three dog house dormers and front door sidelights. First floor square footage 1375. Proposed second floor square footage 871. Total potential square footage 2,246. Please contact Brian from Fuller Custom Modular Homes at (860) 310-9284 or Email: brian.young@fullermodularhomes.
Ranch Modular 8
3Bedroom(s)
2Bathroom(s)
2Picture(s)
2,239Sqft
Visits:8265
The unique features of this single-level 2239 square foot home make it a must-have. The master bedroom features a tray ceiling and sitting area. The large walk-in closet and tub/shower combo complete the master suite. Two additional bedrooms and a bath complement the opposite end of the home. The kitchen is complete with nook and an enclosed utility room opens off of the two-car attached garage.
Covington two story custom modular home plan
3Bedroom(s)
3Bathroom(s)
3Picture(s)
2,228Sqft
Visits:1064
Covington two story custom modular home plan. Includes dining room, breakfast nook and foyer. First floor square footage 1090. Second floor square footage 1138. Total square footage 2228. Please contact Brian from Fuller Custom Modular Homes at (860) 310-9284 or Email: brian.young@fullermodularhomes.com for pricing and option selections.
2 Story Modular 9
3Bedroom(s)
3Bathroom(s)
3Picture(s)
2,220Sqft
Visits:5323
The elegant two-story home has always been America’s favorite home. This design encompasses a wide variety of styles and layouts from the small clean traditional to the large elaborate colonial and contemporary designs. This home offers the owner the ability to add family rooms breezeways and garages. Interiors and exteriors can be dressed to suit any taste.
Schuykill two story custom modular home
3Bedroom(s)
3Bathroom(s)
3Picture(s)
2,206Sqft
Visits:1286
Schuykill two story custom modular home floor plan. Home includes foyer, breakfast nook, dining room, family room, optional garage, double reverse front gable overhang. First floor square footage 1889. Second floor square footage 880. Total square footage 2206. Please contact Brian from Fuller Custom Modular Homes at (860) 310-9284 or Email: brian.young@fullermodularhomes.
2 Story Modular For sale For sale
3Bedroom(s)
2Bathroom(s)
3Picture(s)
2,200Sqft
Visits:2633
The Guthrie two story custom modular home floor plan includes a foyer, dining room, family room, decorative reverse gable and covered front porch. Building Footprint: 27-6 x 40-0. Please contact Brian at Fuller Custom Modular Homes at (860) 310-9284 or Email: brian.young@fullermodularhomes.com for pricing and option selections.
Sonoma two story custom modular home
3Bedroom(s)
3Bathroom(s)
3Picture(s)
2,200Sqft
Visits:1310
Sonoma two story custom modular home floor plan. Home includes dining room, living room and optional garage. First and second floor square footage 1100. Total square footage 2200. Please contact Brian from Fuller Custom Modular Homes at (860) 310-9284 or Email: brian.young@fullermodularhomes.com for pricing and option selections.
