Sort Option
- Sq Ft
- Bedrooms
- Property Type
- Featured
- Bathrooms
- Half Bathrooms
Grid
List
Ranch Modular For sale For sale
2Bedroom(s)
2Bathroom(s)
2Picture(s)
1,234Sqft
Visits:2371
Easy one-floor living with a garage, 2 bedrooms, and lovely dormer windows that brighten up the airy interior while giving the look of a larger home.
Ranch Modular For sale For sale
3Bedroom(s)
2Bathroom(s)
2Picture(s)
1,210Sqft
Visits:1948
The Breezewood ranch style custom modular home floor plan is an affordable 3 bedroom ranch perfect for that first time home buyer or those looking to downsize. . Home also includes a living room, dining room and double reverse gable. Total square footage of 1,210. Footprint is 27’-6" X 44'. Please contact Brian at Fuller Custom Modular Homes at (860) 310-9284 or Email: brian.
The Breezewood ranch style custom modular home
3Bedroom(s)
2Bathroom(s)
2Picture(s)
1,210Sqft
Visits:1910
The Breezewood ranch style custom modular home floor plan is an affordable 3 bedroom home that's perfect for that first time home buyer or those looking to downsize. Home also includes a living room, dining room and double reverse decorative gable. Total square footage of 1,210. Footprint is 27’-6″ X 44′. Please contact Brian at Fuller Custom Modular Homes at (860) 310-9284 or Email: brian.
Ranch Modular For sale For sale
3Bedroom(s)
2Bathroom(s)
2Picture(s)
1,205Sqft
Visits:3932
The Monroe B ranch style custom modular home floor plan includes a living room, dining room, utility room, 5/12 roof pitch, optional covered front porch. Square footage: 1,205 . Dimensions: 27'5" x 44'0". Please contact Brian at Fuller Custom Modular Homes at (860) 310-9284 or Email: brian.young@fullermodularhomes.com for pricing and option selections.
Ranch Modular For sale For sale
2Bedroom(s)
1Bathroom(s)
2Picture(s)
1,100Sqft
Visits:3036
The Oakwood ranch style custom modular home floor plan is a small 2 bedroom ranch. This perfect design is just what some are looking for. Home includes a living room and dining room. Total square footage of 1,100. Footprint is 27’-6" X 40'. Please contact Brian at Fuller Custom Modular Homes at (860) 310-9284 or Email: brian.young@fullermodularhomes.com for pricing and option selections.
Ranch Modular For sale For sale
3Bedroom(s)
2Bathroom(s)
2Picture(s)
1,066Sqft
Visits:4725
The Adam B ranch style custom modular home floor plan includes a living room, reverse decorative gable, 5/12 roof pitch, optional covered front porch and optional cedar impressions siding. Square footage: 1,066. Dimensions: 39'4" x 33'0". Please contact Brian at Fuller Custom Modular Homes at (860) 310-9284 or Email: brian.young@fullermodularhomes.com for pricing and option selections.
The Bridgeport C ranch style custom modular home
2Picture(s)
0Sqft
Visits:1972
The Bridgeport C ranch style custom modular home floor plan includes a living room, dining area, utility room, 5/12 roof pitch, saddle roof, optional covered front porch. Square footage: 1,536. Dimensions: 27'5" x 56'0". Please contact Brian at Fuller Custom Modular Homes at (860) 310-9284 or Email: brian.young@fullermodularhomes.com for pricing and option selections.
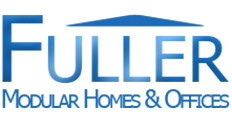


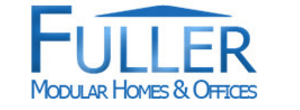

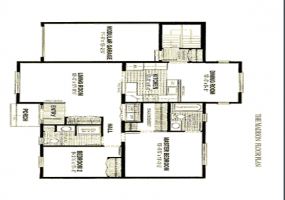
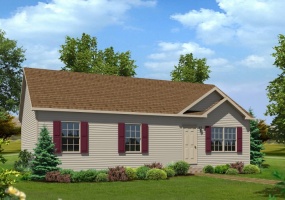
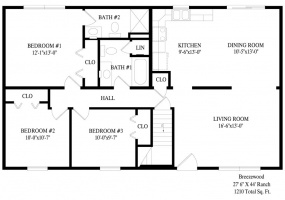
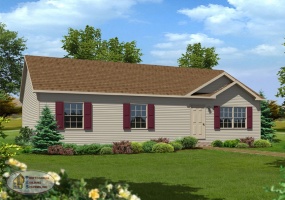
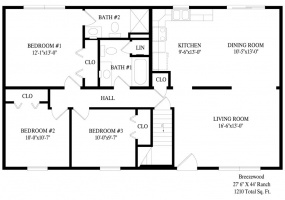
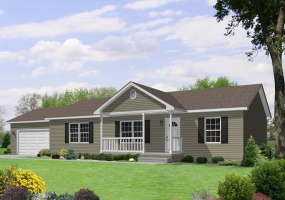
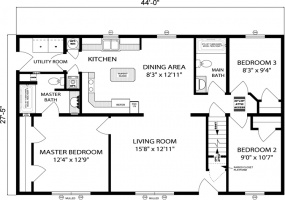
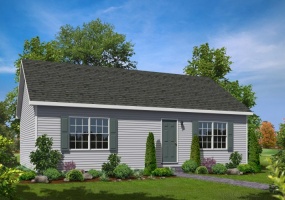
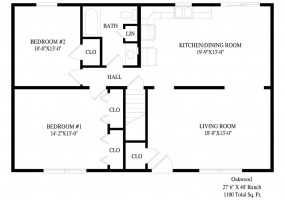
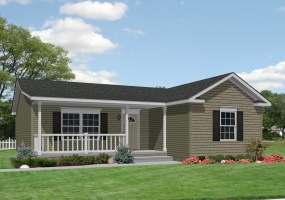
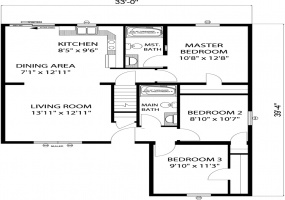
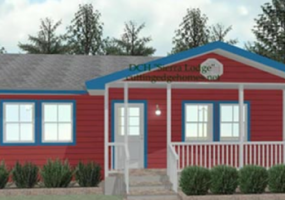
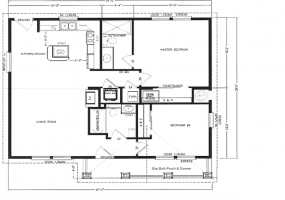
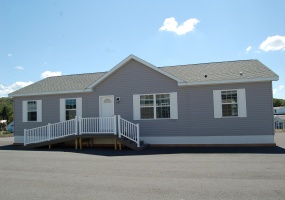
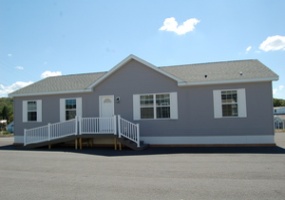
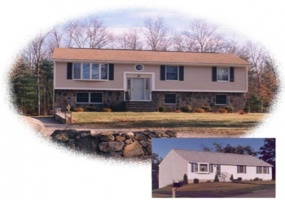
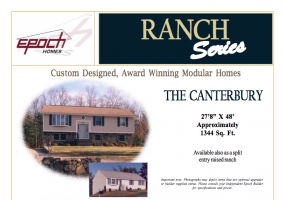
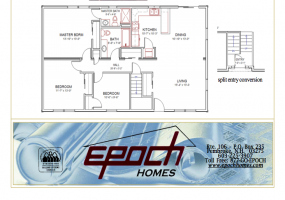
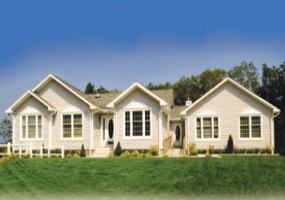
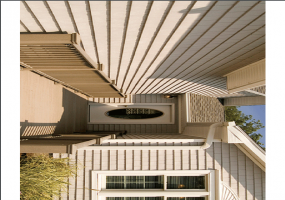
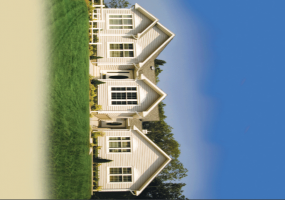
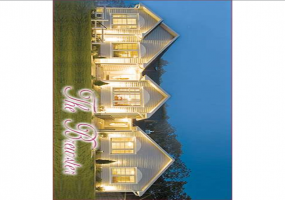
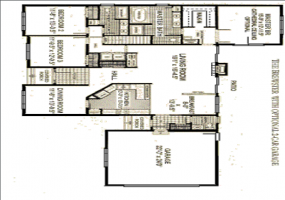
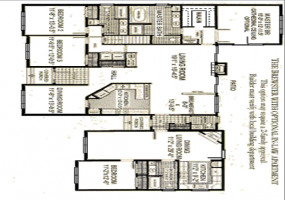

No Comments
Sorry, the comment form is closed at this time.