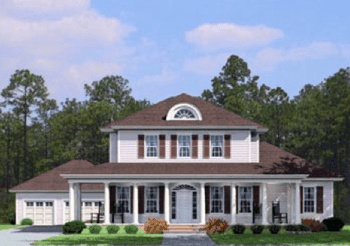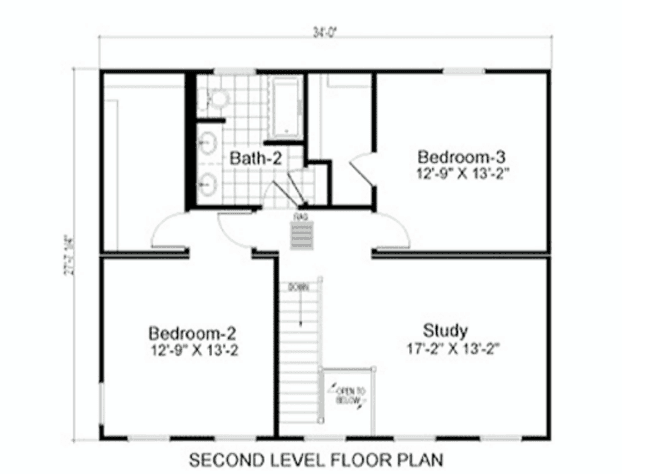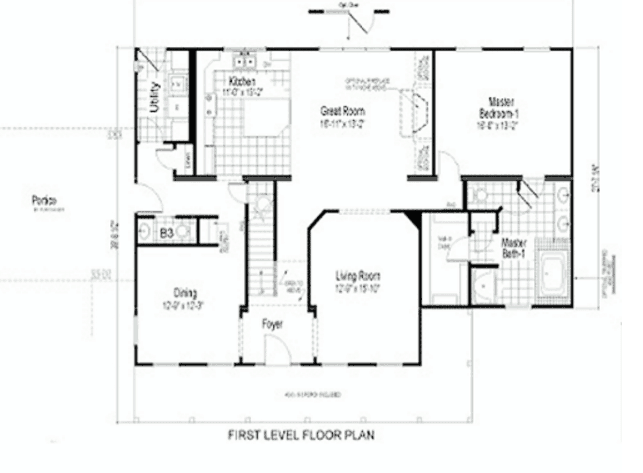The Savannah
- 2 Story Modular Home
- 3 Bedroom Modular Home
- 3 Baths
- 2530 Square Feet

Description
This 2530 sq. ft. two-story modular home has plenty of room for a growing family. Choose from two different exteriors this modular home has three bedrooms and two & half bathrooms. The master bedroom is located on the main level separate from the secondary bedrooms found on the second floor. A rare find in any single-family home the secondary bedrooms have walk-in closets! There are two living spaces with a formal dining room. Need an office or an additional full bathroom? No problem – there is an alternate second floor configuration that offers both. If your budget allows put this house on a basement and add approximately 1600 more sq. ft. Now that’s living in style the modular home way.
Floor Plans
Click on any of the floor plans to see a close up. Scroll through the floor plans on the bottom by clicking next or previous.
Interested in The Savannah?
Contact us now to speak to one of our Modular Home Building Professionals





