Sort Option
- Sq Ft
- Bedrooms
- Property Type
- Featured
- Bathrooms
- Half Bathrooms
Grid
List
The Highland B two story custom modular home
4Bedroom(s)
4Bathroom(s)
3Picture(s)
2,458Sqft
Visits:8603
The Highland B two story custom modular home floor plan includes a Den / Study, First Floor Master Bedroom, Great Room, Integrated Garage, Laundry Room, Loft and two reverse decorative gables. Square footage: 2,458. Please contact Brian at Fuller Custom Modular Homes at (860) 310-9284 or Email: brian.young@fullermodularhomes.com for pricing and option selections.
2 Story Modular For sale For sale
3Bedroom(s)
3Bathroom(s)
3Picture(s)
1,870Sqft
Visits:6789
The Hickory B is an elegant two-story home has always been America’s favorite home. This design encompasses a wide variety of styles and layouts from the small clean traditional to the large elaborate colonial and contemporary designs. This home offers the owner the ability to add family rooms breezeways and garages. Interiors and exteriors can be dressed to suit any taste.
2 Story Modular For sale For sale
3Bedroom(s)
3Bathroom(s)
2Picture(s)
2,080Sqft
Visits:3347
The Hemingway two story custom modular home floor plan includes a living room, dining room, study, utility, two story covered front porch and side elevation overhang. Square footage: 2,080. Please contact Brian at Fuller Custom Modular Homes at (860) 310-9284 or Email: brian.young@fullermodularhomes.com for pricing and option selections.
2 Story Modular For sale For sale
3Bedroom(s)
3Bathroom(s)
2Picture(s)
1,865Sqft
Visits:4098
The Haywood two story custom modular home floor plan includes a foyer, great room, dining room, utility, optional living/ family room design and three dog house dormers. Square footage: 1865. Please contact Brian at Fuller Custom Modular Homes at (860) 310-9284 or Email: brian.young@fullermodularhomes.com for pricing and option selections.
2 Story Modular 9
3Bedroom(s)
3Bathroom(s)
3Picture(s)
2,220Sqft
Visits:5327
The elegant two-story home has always been America’s favorite home. This design encompasses a wide variety of styles and layouts from the small clean traditional to the large elaborate colonial and contemporary designs. This home offers the owner the ability to add family rooms breezeways and garages. Interiors and exteriors can be dressed to suit any taste.
The Grande two story custom modular home
3Bedroom(s)
2Bathroom(s)
2Picture(s)
2,548Sqft
Visits:3306
The Grande two story custom modular home floor plan includes a living room, family room, dining room. Pictured with optional garage. Square footage: 2,548. Please contact Brian at Fuller Custom Modular Homes at (860) 310-9284 or Email: brian.young@fullermodularhomes.com for pricing and option selections.
2 Story Modular For sale For sale
3Bedroom(s)
2Bathroom(s)
2Picture(s)
1,768Sqft
Visits:4502
The Glenn Clarin two story custom modular home floor plan is a rare two box design. It includes a family room, dining room, living room and first and second floor covered porches. Square footage: 1,768. Please contact Brian at Fuller Custom Modular Homes at (860) 310-9284 or Email: brian.young@fullermodularhomes.com for pricing and option selections.
2 Story Modular For sale For sale
3Bedroom(s)
2Bathroom(s)
3Picture(s)
1,546Sqft
Visits:4186
The Fairfield two story custom modular home plan includes a living room, dining room, office, reverse decorative gable, optional sun room and covered front porch. Square footage: 1,546. Please contact Brian at Fuller Custom Modular Homes at (860) 310-9284 or Email: brian.young@fullermodularhomes.com for pricing and option selections.
The Fairfax two story custom modular home
3Bedroom(s)
2Bathroom(s)
3Picture(s)
2,437Sqft
Visits:4330
The Fairfax two story custom modular home floor plan includes a breakfast nook, great room, laundry room and loft. Square footage: 2,437. Please contact Brian at Fuller Custom Modular Homes at (860) 310-9284 or Email: brian.young@fullermodularhomes.com for pricing and option selections.
The Edison two story custom modular home
3Bedroom(s)
2Bathroom(s)
3Picture(s)
2,801Sqft
Visits:3854
The Edison two story custom modular home floor plan includes a foyer, living room, dining room, family room, breakfast nook, two reverse decorative gables and an optional covered front porch. Square footage: 2,801. Please contact Brian at Fuller Custom Modular Homes at (860) 310-9284 or Email: brian.young@fullermodularhomes.com for pricing and option selections.
2 Story Modular For sale For sale
4Bedroom(s)
3Bathroom(s)
4Picture(s)
1,904Sqft
Visits:4002
The Custom Colonial 3 two story custom modular home floor plan includes a foyer, home office and dining room . Square footage: 1,904. Please contact Brian at Fuller Custom Modular Homes at (860) 310-9284 or Email: brian.young@fullermodularhomes.com for pricing and option selections.
2 Story Modular For sale For sale
3Bedroom(s)
2Bathroom(s)
2Picture(s)
2,008Sqft
Visits:4929
The Chesapeake two story custom modular home is a magnificent Victorian-style plan featuring three bedrooms and two and a half baths. On the lower level is an enormous family/living room configuration with an optional fireplace and a huge kitchen and utility area. Five closets and a secluded dressing area compliment the three upstairs bedrooms. Square footage: 2,008.
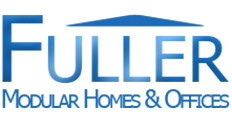



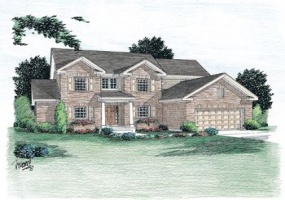
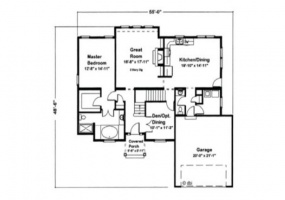
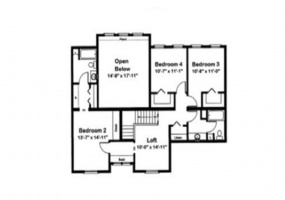
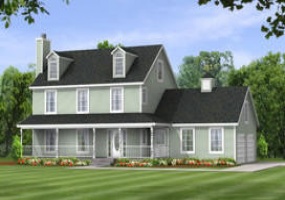
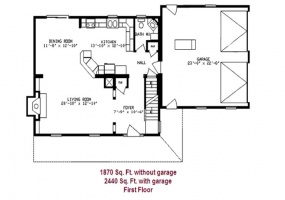
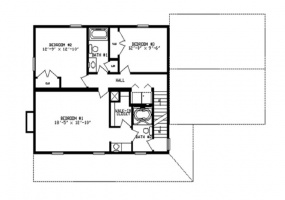
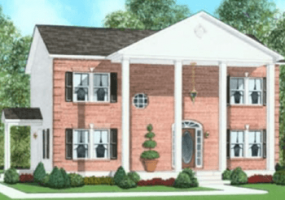
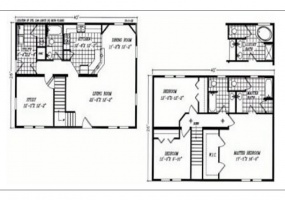
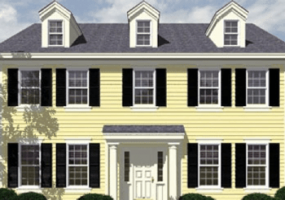
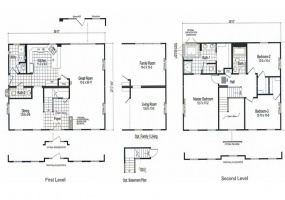
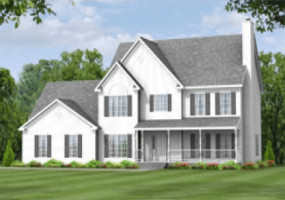
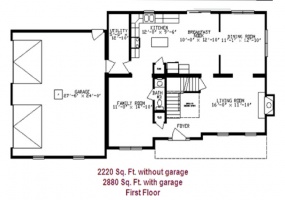
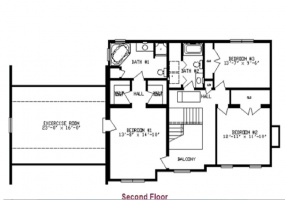
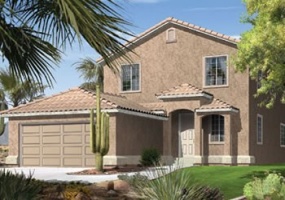
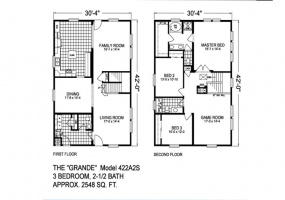
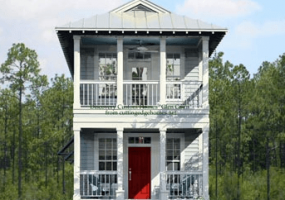
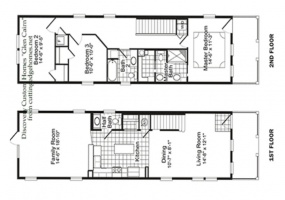
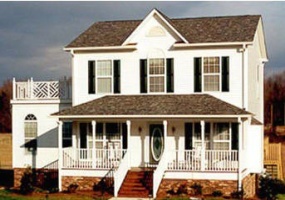
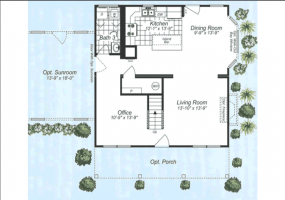
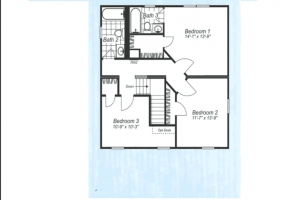
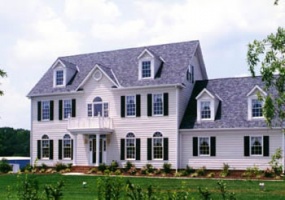
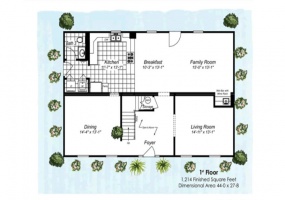
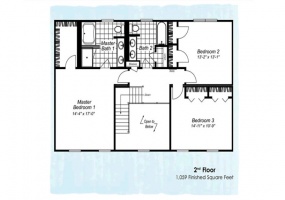

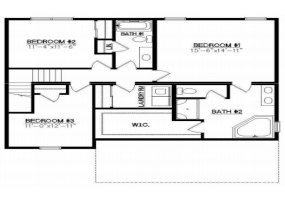
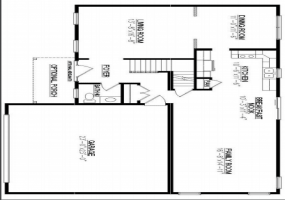
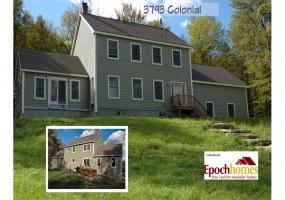
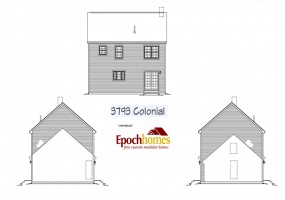
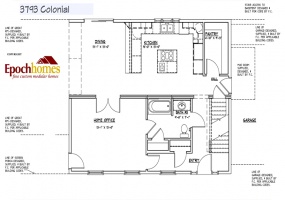
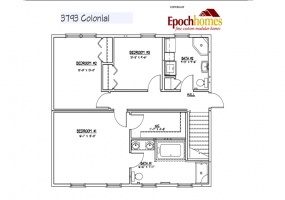
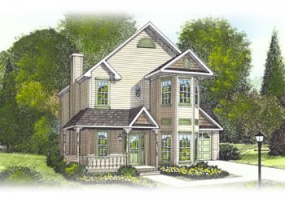
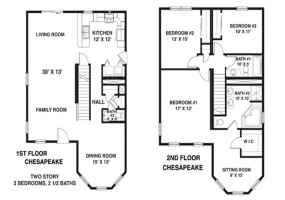

No Comments
Sorry, the comment form is closed at this time.