Sort Option
- Sq Ft
- Bedrooms
- Property Type
- Featured
- Bathrooms
- Half Bathrooms
Grid
List
Ranch Modular For sale For sale
3Bedroom(s)
2Bathroom(s)
15Picture(s)
1,426Sqft
Visits:5267
The Edgewood ranch style custom modular home floor plan includes three different floor plan options a 5/12 roof pitch. optional garage and an optional covered front with reverse decorative gable. Square footage: 1,426 . Dimensions: 27'5" x 52'0". Please contact Brian at Fuller Custom Modular Homes at (860) 310-9284 or Email: brian.young@fullermodularhomes.com for pricing and option selections.
Ranch Modular For sale For sale
3Bedroom(s)
2Bathroom(s)
2Picture(s)
1,371Sqft
Visits:3633
The Harding ranch style custom modular home floor plan includes a living room, dining room, utility room, optional covered front porch, optional great room, optional garage, double reverse decorative gable with cedar impressions siding and a reverse decorative gable with brick siding. Square footage: 1,371 . Dimensions: 27'5" x 50'0".
Ranch Modular For sale For sale
3Bedroom(s)
2Bathroom(s)
2Picture(s)
1,316Sqft
Visits:3088
The Coolidge ranch style custom modular home floor plan includes a living room, dining room, utility room, 5/12 roof pitch, optional garage and optional covered front porch with reverse decorative dormer. Square footage: 1,316 . Dimensions: 27'5" x 48'0". Please contact Brian at Fuller Custom Modular Homes at (860) 310-9284 or Email: brian.young@fullermodularhomes.
Ranch Modular For sale For sale
3Bedroom(s)
2Bathroom(s)
2Picture(s)
1,205Sqft
Visits:3938
The Monroe B ranch style custom modular home floor plan includes a living room, dining room, utility room, 5/12 roof pitch, optional covered front porch. Square footage: 1,205 . Dimensions: 27'5" x 44'0". Please contact Brian at Fuller Custom Modular Homes at (860) 310-9284 or Email: brian.young@fullermodularhomes.com for pricing and option selections.
Ranch Modular For sale For sale
3Bedroom(s)
2Bathroom(s)
2Picture(s)
1,066Sqft
Visits:4747
The Adam B ranch style custom modular home floor plan includes a living room, reverse decorative gable, 5/12 roof pitch, optional covered front porch and optional cedar impressions siding. Square footage: 1,066. Dimensions: 39'4" x 33'0". Please contact Brian at Fuller Custom Modular Homes at (860) 310-9284 or Email: brian.young@fullermodularhomes.com for pricing and option selections.
Ranch Modular For sale For sale
3Bedroom(s)
2Bathroom(s)
2Picture(s)
1,547Sqft
Visits:1972
The Roosevelt ranch style custom modular home floor plan includes a dining room, living room and two reverse decorative gables. Square Feet 1,547. Building Footprint: 27-6 x 56-0. Please contact Brian at Fuller Custom Modular Homes at (860) 310-9284 or Email: brian.young@fullermodularhomes.com for pricing and option selections.
Ranch Modular For sale For sale
3Bedroom(s)
2Bathroom(s)
2Picture(s)
1,547Sqft
Visits:3008
27-6 x 56-0
The Pine Grove ranch style custom modular home floor plan includes a foyer, dining room, living room, utility and reverse decorative gable. Square Feet 1,547. Building Footprint: 27-6 x 56-0. Please contact Brian at Fuller Custom Modular Homes at (860) 310-9284 or Email: brian.young@fullermodularhomes.com for pricing and option selections.
Ranch Modular For sale For sale
3Bedroom(s)
2Bathroom(s)
2Picture(s)
1,547Sqft
Visits:1947
The Greenwood ranch style custom modular home floor plan includes a foyer, dining room, living room, utility room, two reverse decorative gables and an optional garage. Square Feet 1547. Building Footprint: 27-6 x 50-0. Please contact Brian at Fuller Custom Modular Homes at (860) 310-9284 or Email: brian.young@fullermodularhomes.com for pricing and option selections.
Ranch Modular For sale For sale
3Bedroom(s)
2Bathroom(s)
2Picture(s)
1,514Sqft
Visits:3873
The Cedar Bend ranch style custom modular home floor plan includes a dining room, living room, utility, double reverse decorative gable, reverse decorative gable. Square Feet 1,547. Building Footprint: 27-6 x 56-0. Please contact Brian at Fuller Custom Modular Homes at (860) 310-9284 or Email: brian.young@fullermodularhomes.com for pricing and option selections.
Ranch Modular For sale For sale
3Bedroom(s)
2Bathroom(s)
2Picture(s)
1,560Sqft
Visits:2165
The Genevaranch style custom modular home floor plan includes a foyer, dining room, family room with optional fireplace, laundry room, front porch, optional garage and two reverse decorative gables. Square Feet 1,560. Building Footprint: 32-9 x 80-1. Please contact Brian at Fuller Custom Modular Homes at (860) 310-9284 or Email: brian.young@fullermodularhomes.
Ranch Modular For sale For sale
3Bedroom(s)
2Bathroom(s)
4Picture(s)
1,617Sqft
Visits:2303
The Bishop ranch style custom modular home floor plan includes a foyer, dining room, family room, breakfast nook, office, optional master bathroom floor plan, optional bedroom four floor plan, double reverse decorative gable, two reverse decorative gables, optional garage and optional front covered porch. Square Feet 1,617. Building Footprint: 34-0 x 80-1.
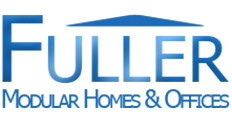


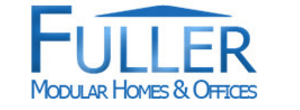
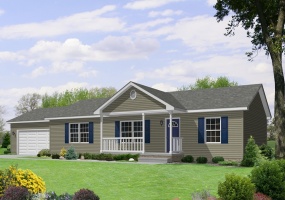
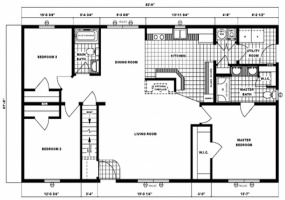
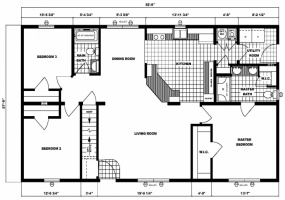
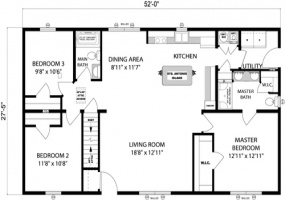
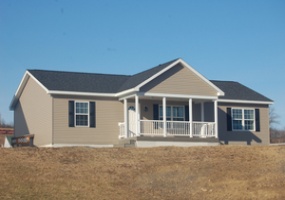
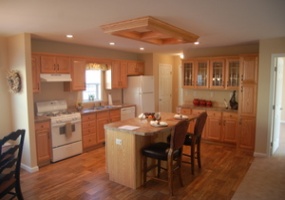
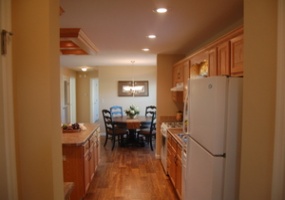
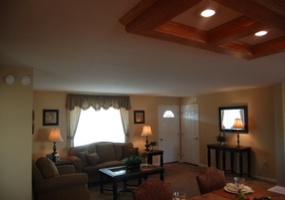
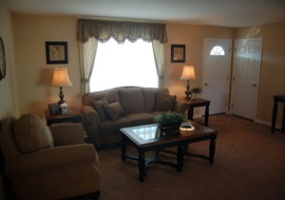
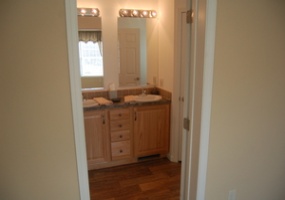
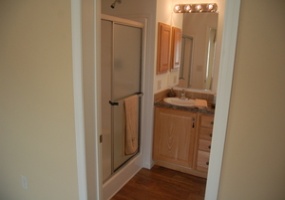
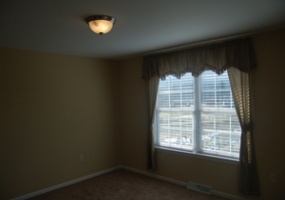
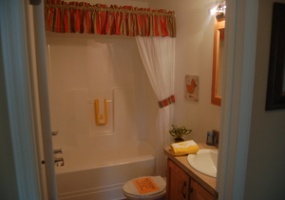
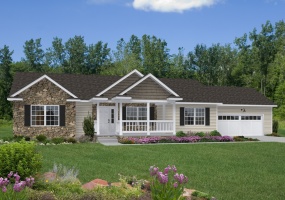
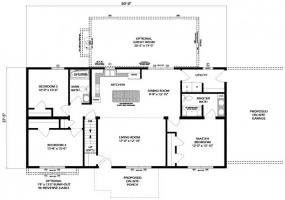
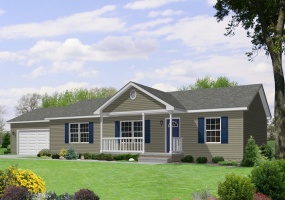
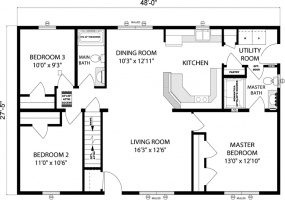
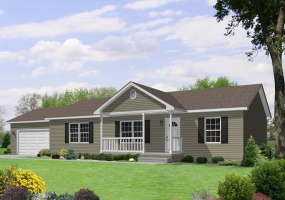
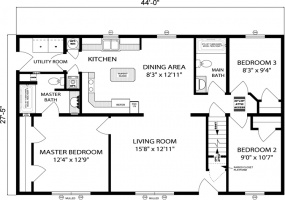
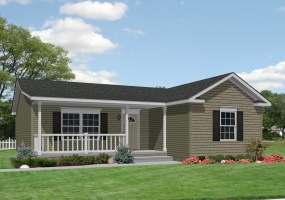
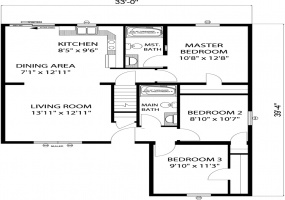
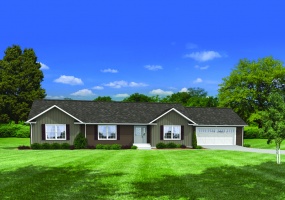
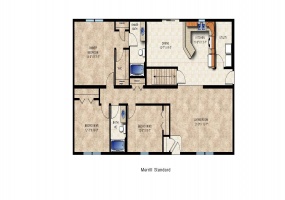
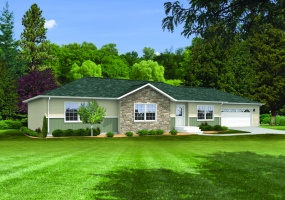
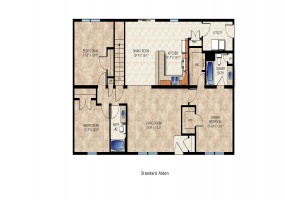
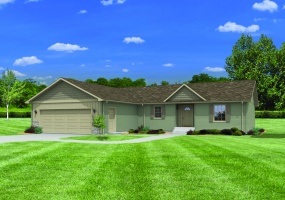
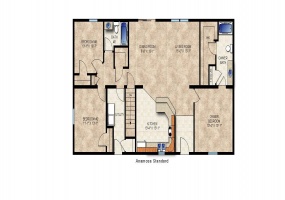
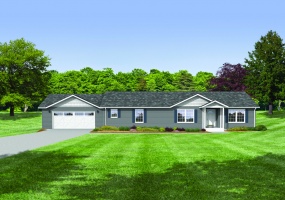
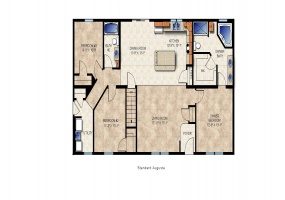
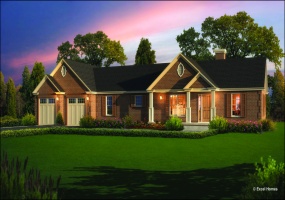
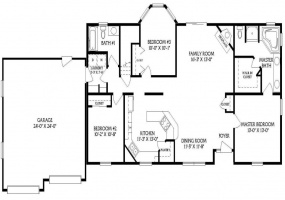
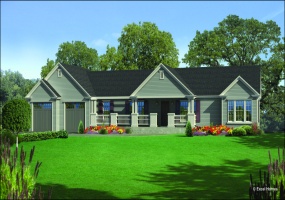
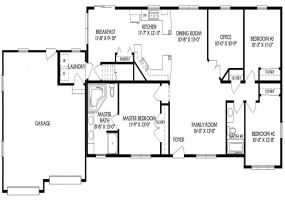
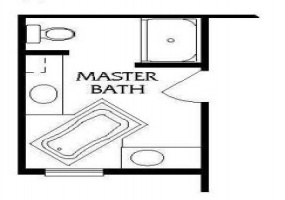
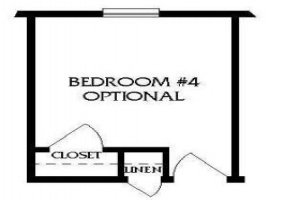

No Comments
Sorry, the comment form is closed at this time.