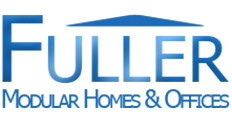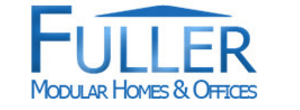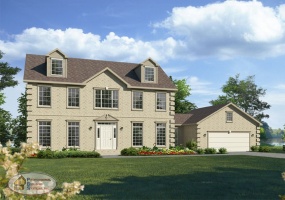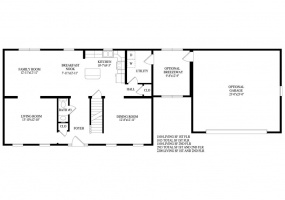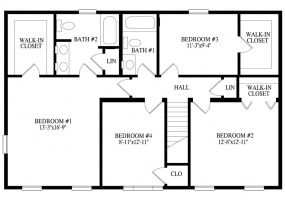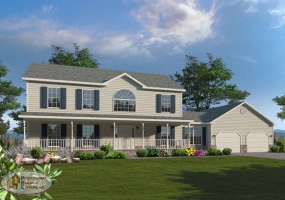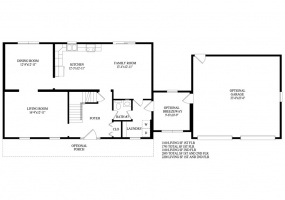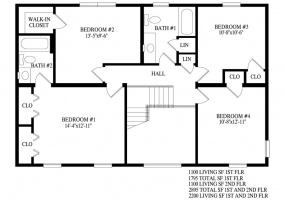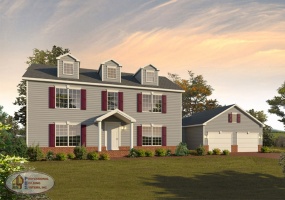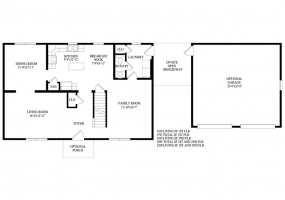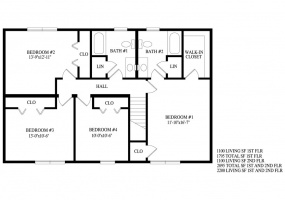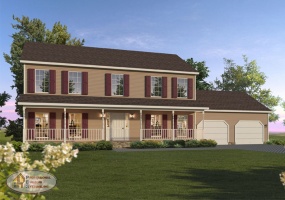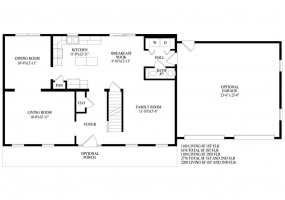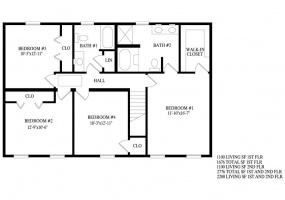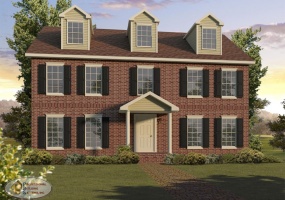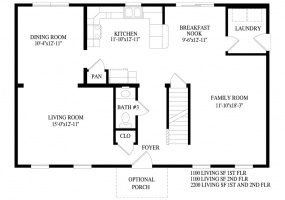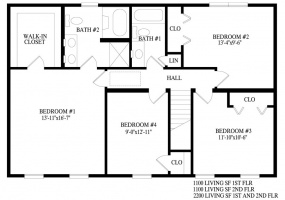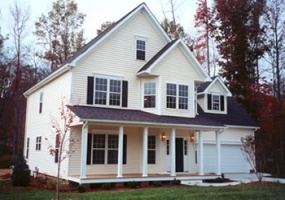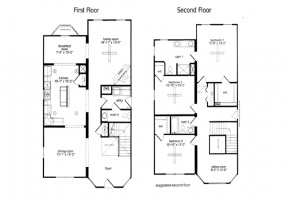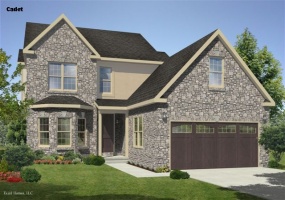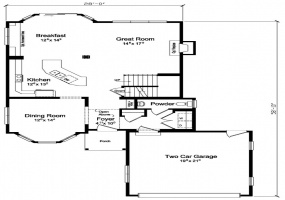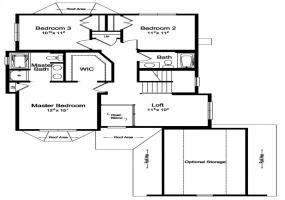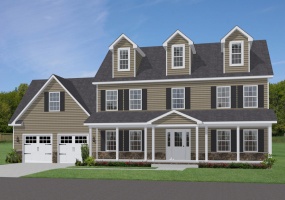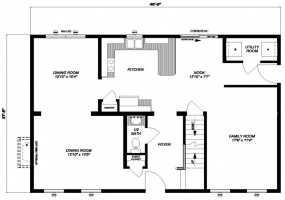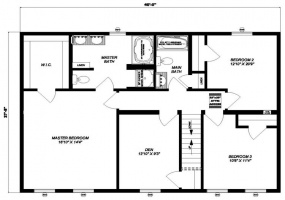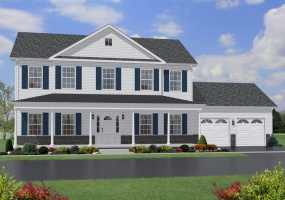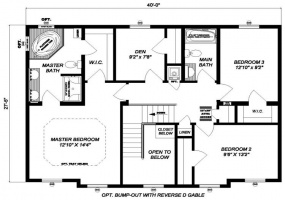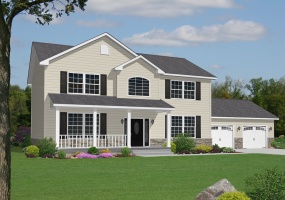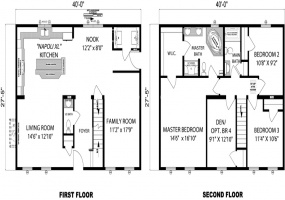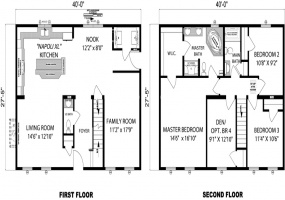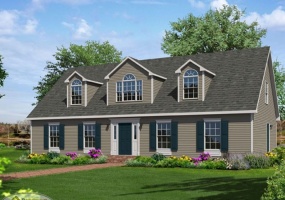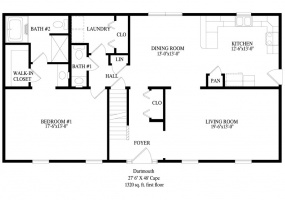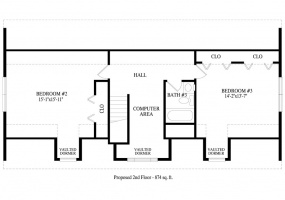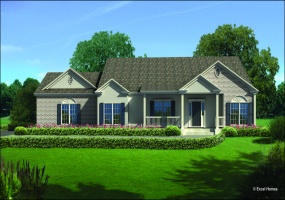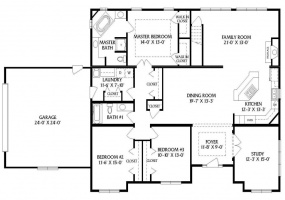Sort Option
- Sq Ft
- Bedrooms
- Property Type
- Featured
- Bathrooms
- Half Bathrooms
Grid
List
Niagra two story custom modular home
4Bedroom(s)
3Bathroom(s)
3Picture(s)
2,200Sqft
Visits:1723
Niagra two story custom modular home floor plan. Home includes foyer, dining room, breakfast nook, family room, reverse gable, optional garage and white brick siding with corniced corners and front door sidelights. First and second floor square footage 1100. Total square footage 2200. Please contact Brian from Fuller Custom Modular Homes at (860) 310-9284 or Email: brian.young@fullermodularhomes.
Helena two story custom modular home
4Bedroom(s)
3Bathroom(s)
3Picture(s)
2,200Sqft
Visits:2022
Helena two story custom modular home floor plan. Home includes foyer, dining room, family room, optional garage, optional front porch. First and second floor square footage 1100 each. Total square footage 2200. Please contact Brian from Fuller Custom Modular Homes at (860) 310-9284 or Email: brian.young@fullermodularhomes.com for pricing and option selections.
Tuscany two story custom modular home
3Picture(s)
2,200Sqft
Visits:1476
Tuscany two story custom modular home floor plan. Home includes foyer, dining room, breakfast nook, family room, living room, optional front door overhang, optional garage, three optional dog house dormers First and second floor square footage 1100. Total square footage 2200. Please contact Brian from Fuller Custom Modular Homes at (860) 310-9284 or Email: brian.young@fullermodularhomes.
Hayley two story custom modular home
4Bedroom(s)
3Bathroom(s)
3Picture(s)
2,200Sqft
Visits:1471
Hayley two story custom modular home floor plan. Home includes dining room, study, breakfast nook, covered front porch, and optional garage. First floor square footage 1100. Second floor square footage 1100. Total square footage 2200. Please contact Brian from Fuller Custom Modular Homes at (860) 310-9284 or Email: brian.young@fullermodularhomes.com for pricing and option selections.
Billingsley custom two story modular home
4Bedroom(s)
3Bathroom(s)
3Picture(s)
2,200Sqft
Visits:1595
Billingsley custom two story modular home plan. Home includes foyer, dining room, breakfast nook, family room and brick exterior siding and three dog house roof dormers. First floor square footage 1100. Second floor square footage 1100. Total square footage 2200. Optional front porch. Please contact Brian from Fuller Custom Modular Homes at (860) 310-9284 or Email: brian.young@fullermodularhomes.
2 Story Modular For sale For sale
3Bedroom(s)
2Bathroom(s)
2Picture(s)
2,199Sqft
Visits:2395
Designed to be the perfect vacation home the Boone B offers the desired layout for entertaining. Upon entering the home you'll find that space is abundant. The foyer opens into a formal dining room that connects to the kitchen and breakfast nook. The enormous family room with optional fireplace is designed with convenience in mind.
2 Story Modular For sale For sale
3Bedroom(s)
2Bathroom(s)
3Picture(s)
2,197Sqft
Visits:1734
The Cadet floor plan provides a much larger appeal than the European cottage style that inspired its design. With a two-car garage, 3 or 4 bedrooms and 2-1/2 baths, the Cadet offers an open great room, professionally designed kitchen with a large island and breakfast nook with optional built-in cabinetry.
The Westfield two story style custom modular home
3Bedroom(s)
2Bathroom(s)
3Picture(s)
2,194Sqft
Visits:1959
The Westfield two story style custom modular home floor plan includes a foyer, family room, breakfast nook, dining room, living room, 9/12 roof pitch, three dog house dormers, optional garage with reverse decorative gable, and optional front porch roof with reverse decorative gable. Square footage: 2,194. Dimensions: 27'5" x 40'0".
2 Story Modular For sale For sale
3Bedroom(s)
2Bathroom(s)
3Picture(s)
2,194Sqft
Visits:2011
The Felicity two story style custom modular home floor plan includes a open to above foyer, living room, family room, dining room, breakfast nook, utility room, two reverse decorative dormers, 7/12 roof pitch, reverse decorative gable, optional garage and optional wrap around front porch. Square footage: 2,194. Dimensions: 27'5" x 40'0".
2 Story Modular For sale For sale
3Bedroom(s)
2Bathroom(s)
3Picture(s)
2,194Sqft
Visits:3295
The Astoria two story style custom modular home floor plan includes a foyer, family room, breakfast nook, living room, optional fireplace, optional garage, optional front porch, and double reverse decorative dormer. Total square footage: 1,847. Dimensions: 27'5" x 40'0". Please contact Brian at Fuller Custom Modular Homes at (860) 310-9284 or Email: brian.young@fullermodularhomes.
Cape Modular Homes For sale For sale
3Bedroom(s)
3Bathroom(s)
3Picture(s)
2,194Sqft
Visits:1718
Dartmouth cape style custom modular home floor plan. Home includes foyer, dining room, living room, laundry room, study and three dog house dormers. First floor square footage 1320. Proposed second floor square footage 874. Total potential square footage 2194. Please contact Brian from Fuller Custom Modular Homes at (860) 310-9284 or Email: brian.young@fullermodularhomes.
The Bellevue ranch style custom modular home
3Bedroom(s)
2Bathroom(s)
2Picture(s)
2,191Sqft
Visits:5745
The Bellevue ranch style custom modular home floor plan includes a foyer, study, family room, dining room, laundry room, optional garage, double reverse decorative dormer and single reverse decorative dormer. 2,191 Square Feet. Building Footprint: 43-5 x 77-1. Please contact Brian at Fuller Custom Modular Homes at (860) 310-9284 or Email: brian.young@fullermodularhomes.
