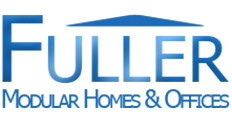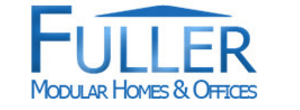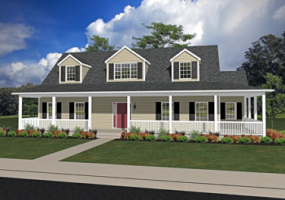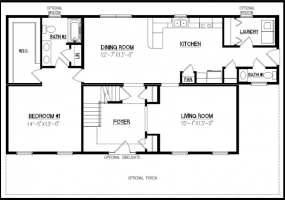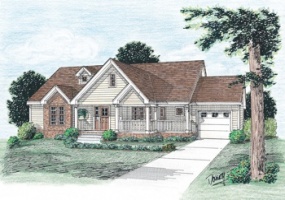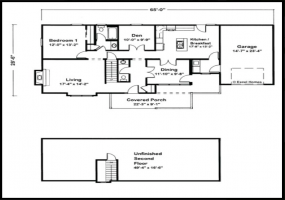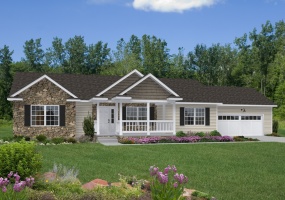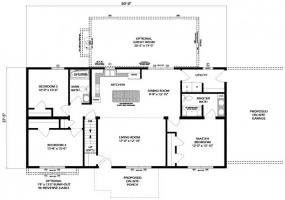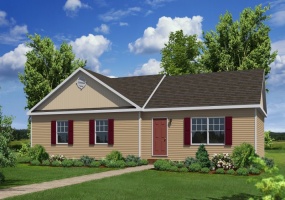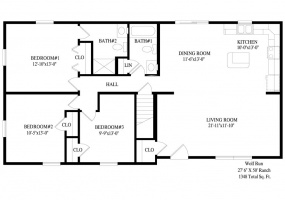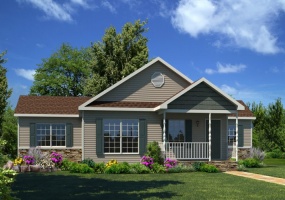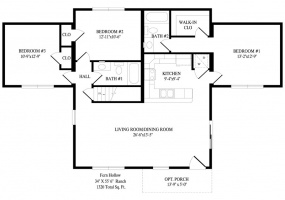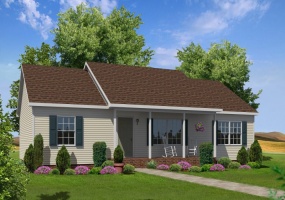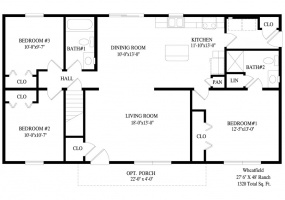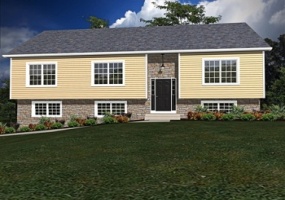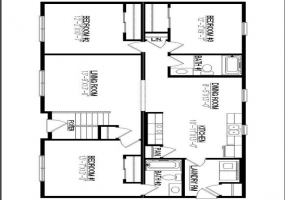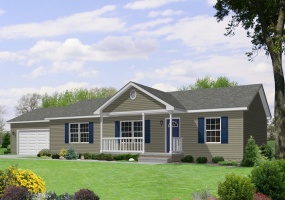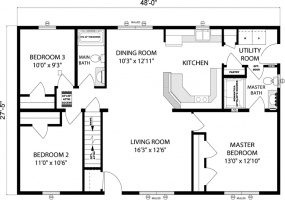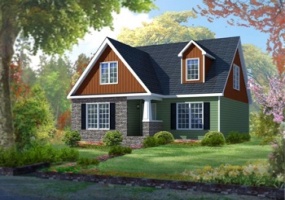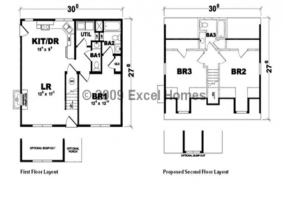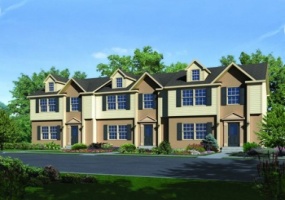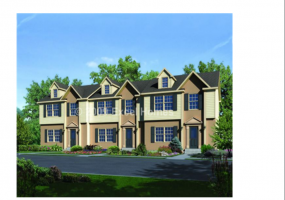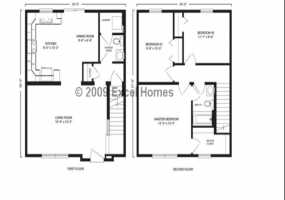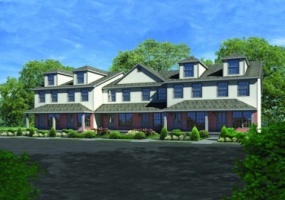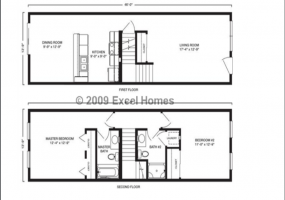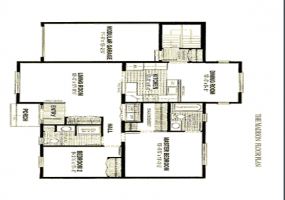Sort Option
- Sq Ft
- Bedrooms
- Property Type
- Featured
- Bathrooms
- Half Bathrooms
Grid
List
Cape Modular Homes For sale For sale
1Bedroom(s)
1Bathroom(s)
2Picture(s)
1,375Sqft
Visits:1390
Features: Den / Study, First Floor Master Bedroom, Integrated Garage, Laundry Room, Living Room
Ranch Modular For sale For sale
3Bedroom(s)
2Bathroom(s)
2Picture(s)
1,371Sqft
Visits:3657
The Harding ranch style custom modular home floor plan includes a living room, dining room, utility room, optional covered front porch, optional great room, optional garage, double reverse decorative gable with cedar impressions siding and a reverse decorative gable with brick siding. Square footage: 1,371 . Dimensions: 27'5" x 50'0".
Ranch Modular For sale For sale
3Bedroom(s)
2Bathroom(s)
2Picture(s)
1,348Sqft
Visits:1579
The Wolf Run ranch style custom modular home floor plan boasts a great open floor plan. Home includes a living room, dining room and reverse gable. 1348 total square footage.. 27'-6" X 50 footprint. Please contact Brian from Fuller Custom Modular Homes at (860) 310-9284 or Email: brian.young@fullermodularhomes.com for pricing and option selections.
Ranch Modular For sale For sale
3Bedroom(s)
2Bathroom(s)
2Picture(s)
1,320Sqft
Visits:2469
The Fern Hollow ranch style custom modular home floor plan is a efficiently designed 3 Bedroom home offering two full baths and a gorgeous open Kitchen/Dining/Living area. The optional covered porch provides additional space to enjoy the beautiful afternoons and moonlit evenings. This home also includes step backed roof line on both sides. Total square footage of 1,320.
Ranch Modular For sale For sale
3Bedroom(s)
2Bathroom(s)
2Picture(s)
1,320Sqft
Visits:2161
The Wheatfield ranch style custom modular home floor plan offers a great spacious floor plan giving clear views from the front door through the house to the rear patio doors. Shown with the optional porch on the front providing an additional area great for spending those evenings relaxing. Home includes a living room and dining room. 1320 total square footage. Footprint is 27'-6" X 48".
Ranch Modular For sale For sale
3Bedroom(s)
2Bathroom(s)
2Picture(s)
1,316Sqft
Visits:3110
The Coolidge ranch style custom modular home floor plan includes a living room, dining room, utility room, 5/12 roof pitch, optional garage and optional covered front porch with reverse decorative dormer. Square footage: 1,316 . Dimensions: 27'5" x 48'0". Please contact Brian at Fuller Custom Modular Homes at (860) 310-9284 or Email: brian.young@fullermodularhomes.
Cape Modular Homes For sale For sale
3Bedroom(s)
2Bathroom(s)
2Picture(s)
1,315Sqft
Visits:2177
Features: First Floor master Bedroom, Laundry Room, Living Room.
Multi-Family Modular Homes For sale For sale
3Bedroom(s)
1Bathroom(s)
3Picture(s)
1,284Sqft
Visits:3136
Multi-Family Modular Homes For sale For sale
2Bedroom(s)
2Bathroom(s)
2Picture(s)
1,265Sqft
Visits:1599
Ranch Modular For sale For sale
2Bedroom(s)
2Bathroom(s)
2Picture(s)
1,234Sqft
Visits:2407
Easy one-floor living with a garage, 2 bedrooms, and lovely dormer windows that brighten up the airy interior while giving the look of a larger home.
