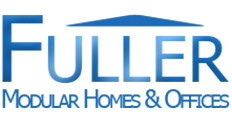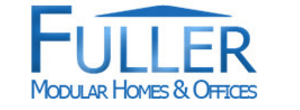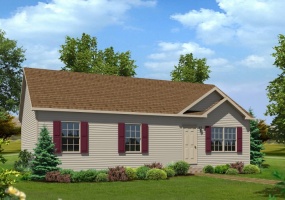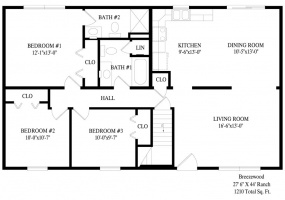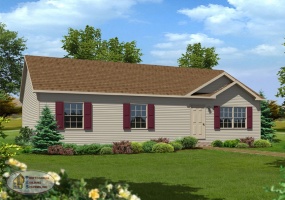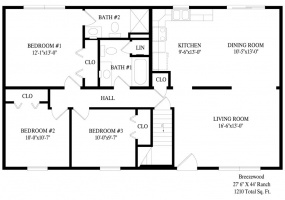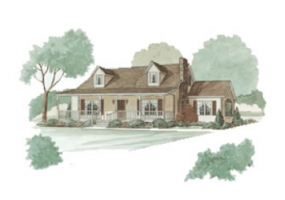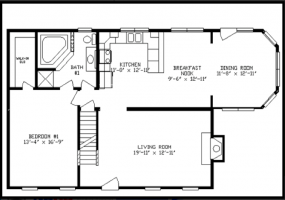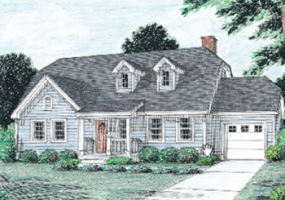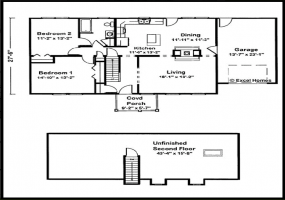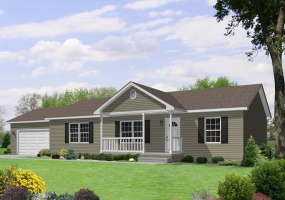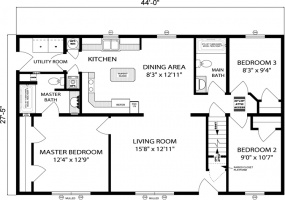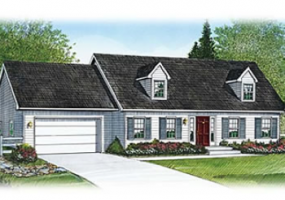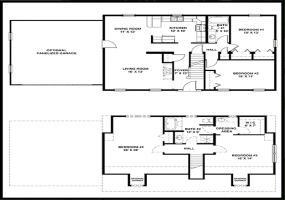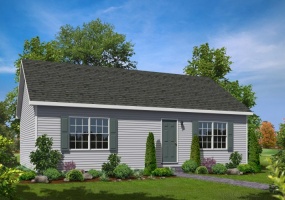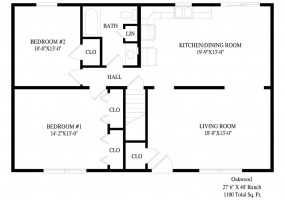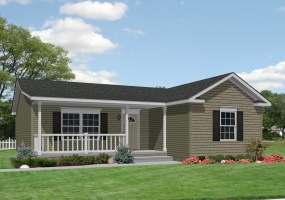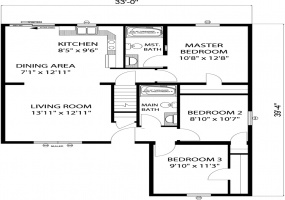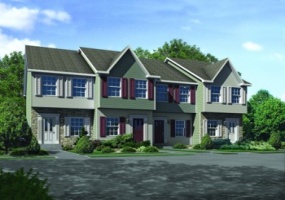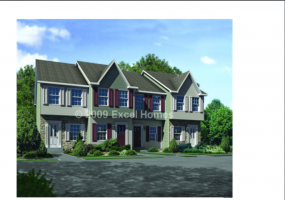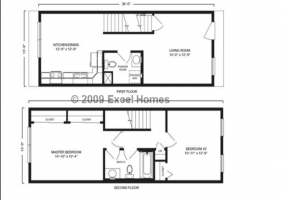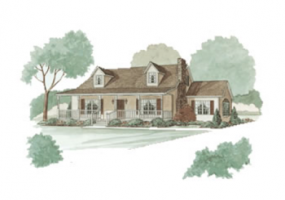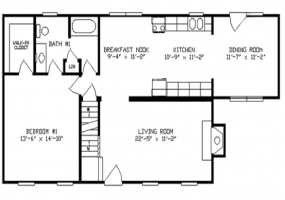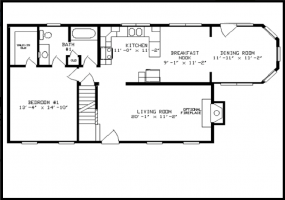Sort Option
- Sq Ft
- Bedrooms
- Property Type
- Featured
- Bathrooms
- Half Bathrooms
Grid
List
Ranch Modular For sale For sale
3Bedroom(s)
2Bathroom(s)
2Picture(s)
1,210Sqft
Visits:1974
The Breezewood ranch style custom modular home floor plan is an affordable 3 bedroom ranch perfect for that first time home buyer or those looking to downsize. . Home also includes a living room, dining room and double reverse gable. Total square footage of 1,210. Footprint is 27’-6" X 44'. Please contact Brian at Fuller Custom Modular Homes at (860) 310-9284 or Email: brian.
The Breezewood ranch style custom modular home
3Bedroom(s)
2Bathroom(s)
2Picture(s)
1,210Sqft
Visits:1926
The Breezewood ranch style custom modular home floor plan is an affordable 3 bedroom home that's perfect for that first time home buyer or those looking to downsize. Home also includes a living room, dining room and double reverse decorative gable. Total square footage of 1,210. Footprint is 27’-6″ X 44′. Please contact Brian at Fuller Custom Modular Homes at (860) 310-9284 or Email: brian.
Cape Modular Homes For sale For sale
1Bedroom(s)
1Bathroom(s)
2Picture(s)
1,210Sqft
Visits:1845
This charming country cape has a very livable floor plan. Dressed with dormers a sunny breakfast room and a lovely large front porch this home invites you to truly enjoy country living wherever you build. This home can be made available with Andersen® windows.
Ranch Modular For sale For sale
3Bedroom(s)
2Bathroom(s)
2Picture(s)
1,205Sqft
Visits:3954
The Monroe B ranch style custom modular home floor plan includes a living room, dining room, utility room, 5/12 roof pitch, optional covered front porch. Square footage: 1,205 . Dimensions: 27'5" x 44'0". Please contact Brian at Fuller Custom Modular Homes at (860) 310-9284 or Email: brian.young@fullermodularhomes.com for pricing and option selections.
Cape Modular Homes For sale For sale
2Bedroom(s)
1Bathroom(s)
2Picture(s)
1,103Sqft
Visits:1730
Upon entering the foyer of this quaint cape style home the living room with optional fireplace quickly draws you in. Ample cabinet space and adjoining dining room highlight the spacious kitchen layout. Two bedrooms and a full-bath complete the first floor. The proposed second story plan offers two additional bedrooms and a full bath.
Ranch Modular For sale For sale
2Bedroom(s)
1Bathroom(s)
2Picture(s)
1,100Sqft
Visits:3068
The Oakwood ranch style custom modular home floor plan is a small 2 bedroom ranch. This perfect design is just what some are looking for. Home includes a living room and dining room. Total square footage of 1,100. Footprint is 27’-6" X 40'. Please contact Brian at Fuller Custom Modular Homes at (860) 310-9284 or Email: brian.young@fullermodularhomes.com for pricing and option selections.
Ranch Modular For sale For sale
3Bedroom(s)
2Bathroom(s)
2Picture(s)
1,066Sqft
Visits:4767
The Adam B ranch style custom modular home floor plan includes a living room, reverse decorative gable, 5/12 roof pitch, optional covered front porch and optional cedar impressions siding. Square footage: 1,066. Dimensions: 39'4" x 33'0". Please contact Brian at Fuller Custom Modular Homes at (860) 310-9284 or Email: brian.young@fullermodularhomes.com for pricing and option selections.
Cape Modular Homes For sale For sale
3Bedroom(s)
2Bathroom(s)
2Picture(s)
1,066Sqft
Visits:1660
The Adams B ranch style custom modular home floor plan includes a living room, dining room, reverse decorative dormer, 5/12 roof pitch, optional cedar impressions siding, and optional covered front porch. Square footage: 1,066. Dimensions: 39'4" x 33'0". Please contact Brian at Fuller Custom Modular Homes at (860) 310-9284 or Email: brian.young@fullermodularhomes.
Multi-Family Modular Homes For sale For sale
2Bedroom(s)
1Bathroom(s)
3Picture(s)
1,045Sqft
Visits:1433
Cape Modular Homes For sale For sale
1Bedroom(s)
1Bathroom(s)
2Picture(s)
1,041Sqft
Visits:1178
This charming country cape has a very livable floor plan. Dressed with dormers a sunny breakfast room and a lovely large front porch this home invites you to truly enjoy country living wherever you build. This home can be made available with Andersen® windows.
Cape Modular Homes For sale For sale
1Bedroom(s)
1Bathroom(s)
2Picture(s)
1,041Sqft
Visits:1797
This charming country cape has a very livable floor plan. Dressed with dormers a sunny breakfast room and a lovely large front porch this home invites you to truly enjoy country living wherever you build. This home can be made available with Andersen® windows.
