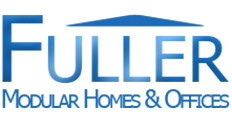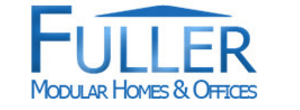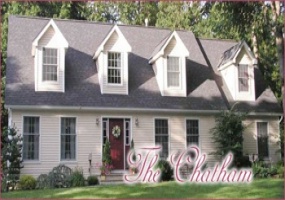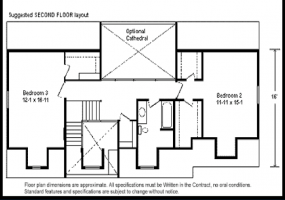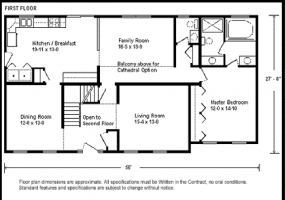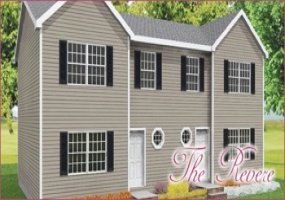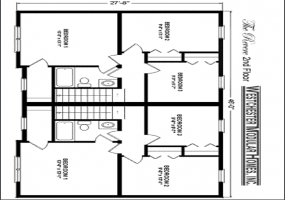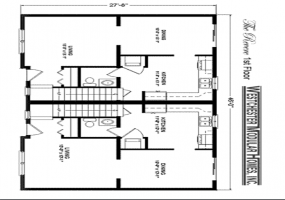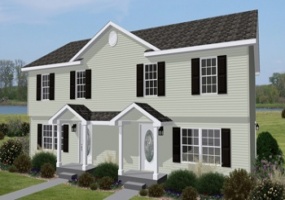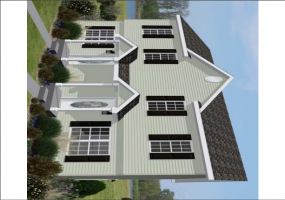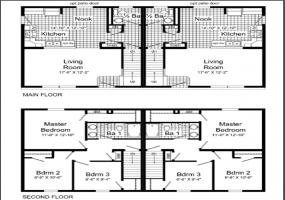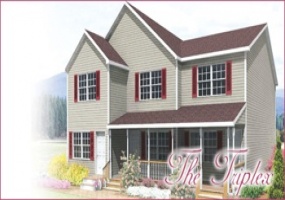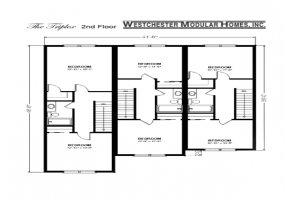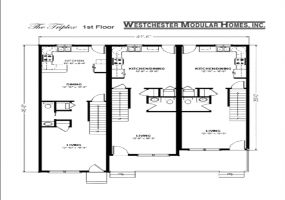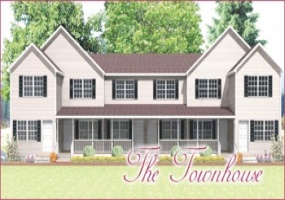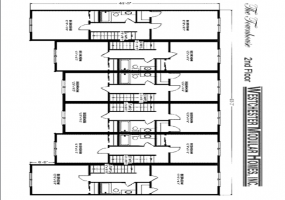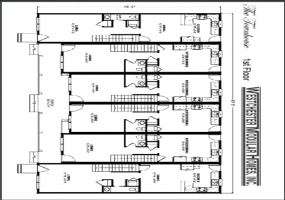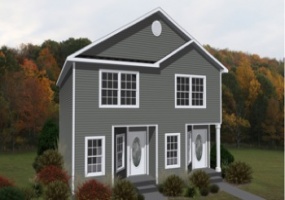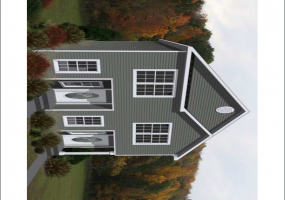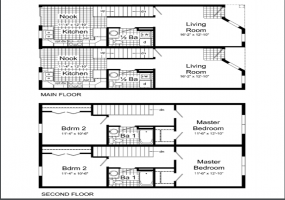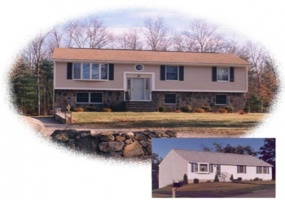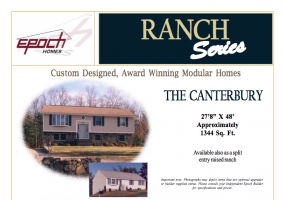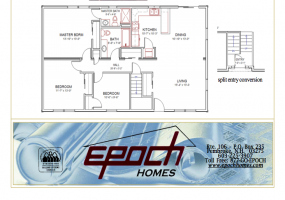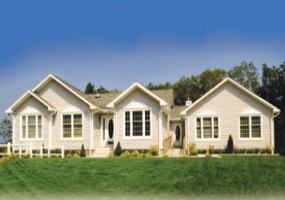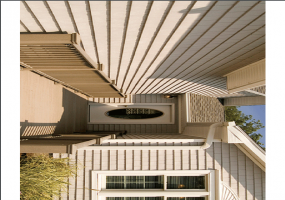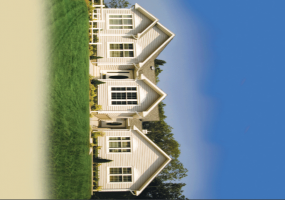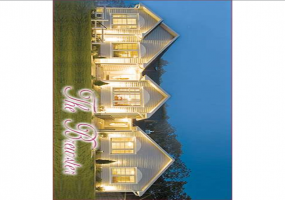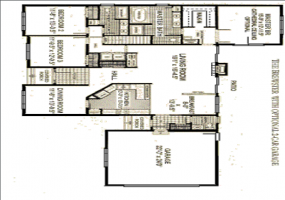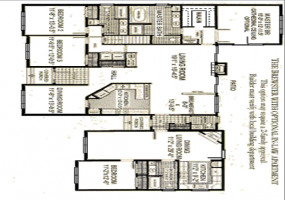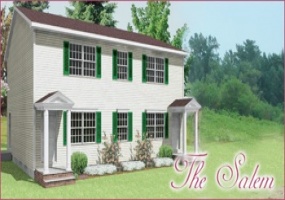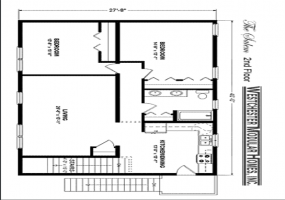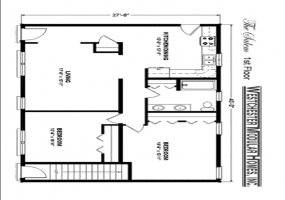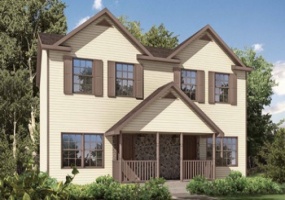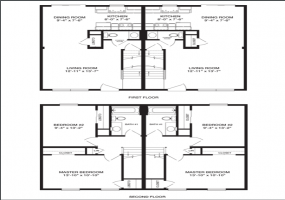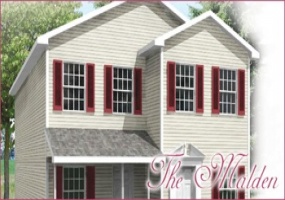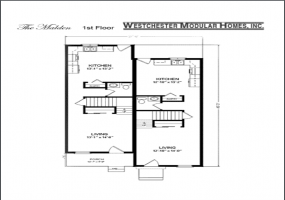Sort Option
- Sq Ft
- Bedrooms
- Property Type
- Featured
- Bathrooms
- Half Bathrooms
Grid
List
Westport Cape style custom modular home
0Sqft
Visits:1040
Westport Cape style custom modular home floor plan. Home includes foyer, dining room, optional garage, two optional dog house dormers and reverse decorative dormer. First floor square footage 2326. Total second floor potential square footage 1376. Combined first and second floor square footage 3705. Please contact Brian from Fuller Custom Modular Homes at (860) 310-9284 or Email: brian.
The Revere
3Bedroom(s)
1Bathroom(s)
3Picture(s)
0Sqft
Visits:1501
A roomy duplex design offering two 2-floor units, each with 3 bedrooms and 1 1/2 baths. Each unit offers a separate kitchen, dining room, and living room. We can custom-design this plan with options for multiples of this unit. Your idea becomes our goal.
Multi-Family Modular Home 5
3Bedroom(s)
1Bathroom(s)
3Picture(s)
0Sqft
Visits:1905
A great duplex design offering side-by-side 3 bedroom units. Each offers kitchen, living and eating areas on the first floor, with three bedrooms on the second floor. Each unit offers 1 1/2 baths. We can custom-tailor this plan to suit your needs, and we can combine multiples of this unit to accomodate your need for a multi-unit building or development.
The Triplex
2Bedroom(s)
1Bathroom(s)
3Picture(s)
0Sqft
Visits:1869
Beautiful design offering three 2-floor units, each with kitchen, living and dining areas on the first floor, and 2 bedrooms on the second. Each unit offers 1 1/2 baths.
The Townhouse
2Bedroom(s)
1Bathroom(s)
3Picture(s)
0Sqft
Visits:1653
An efficient design offering six 2-floor units, each with 2 bedrooms and 1 1/2 baths. Each unit offers a kitchen/nook area and separate living room. We can custom-design this plan with options for multiples of this unit.
Multi-Family Modular Home 6
2Bedroom(s)
1Bathroom(s)
3Picture(s)
0Sqft
Visits:1366
A eye-catching offering two 2-floor units, each with 2 bedrooms and 1 1/2 baths. Each unit offers a kitchen/nook area and separate living room. We can custom-design this plan with options for multiples of this unit.
Multi-Family Modular Homes For sale For sale
2Bedroom(s)
1Bathroom(s)
3Picture(s)
0Sqft
Visits:1244
A clever design offering two 1-floor units, each with 2 bedrooms and 1 full bath. Each unit offers a kitchen/dining area and separate living room. We can custom-design this plan with options for multiples of this unit.
Multi-Family Modular Homes For sale For sale
2Bedroom(s)
1Bathroom(s)
2Picture(s)
0Sqft
Visits:1225
A great duplex design offering two 2-floor units, each with 2 bedrooms and 1 1/2 baths. We can custom-design this plan with options for multiples of this unit.
Multi-Family Modular Homes For sale For sale
2Bedroom(s)
1Bathroom(s)
2Picture(s)
0Sqft
Visits:1555
A great duplex design offering two 2-floor units, each with 2 bedrooms and 1 1/2 baths. The covered front porch adds a great touch of style and shade. We can custom-design this plan with options for multiples of this unit. Your idea becomes our goal.
